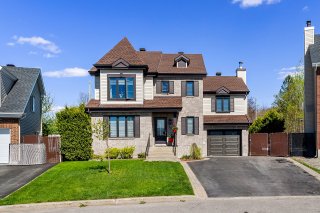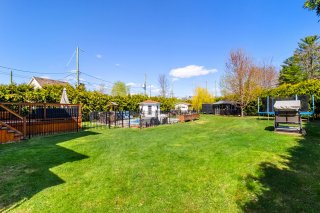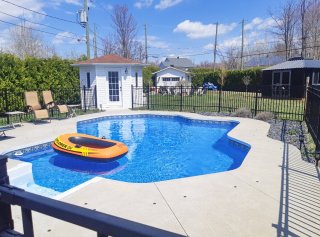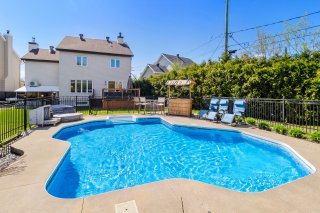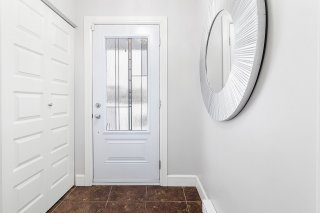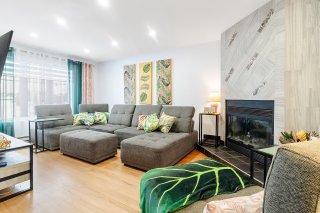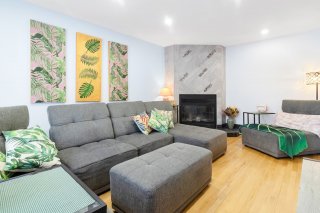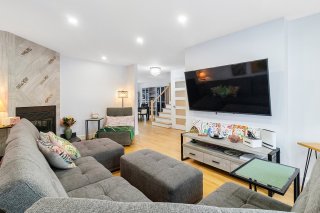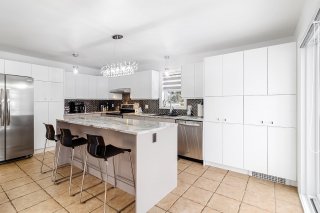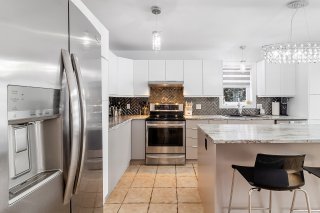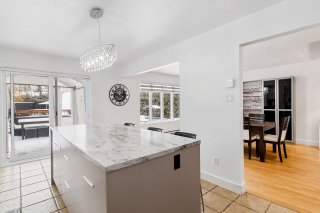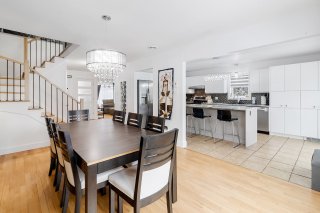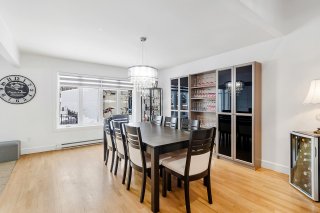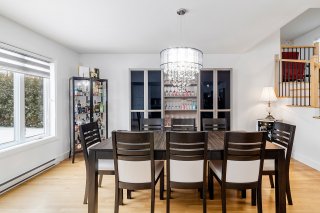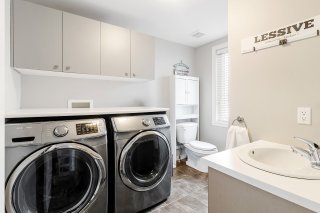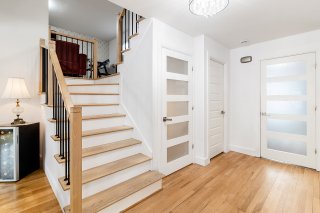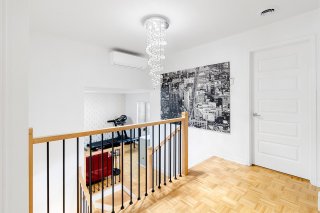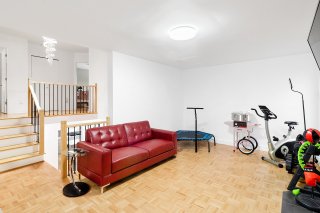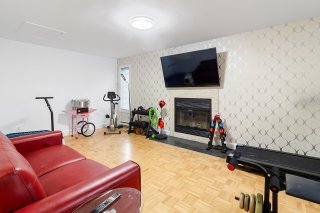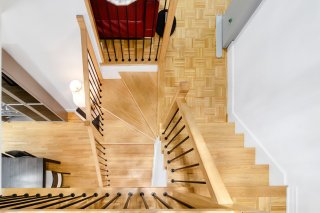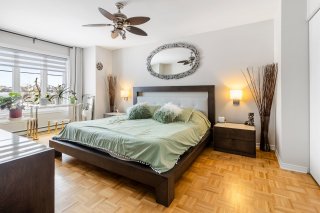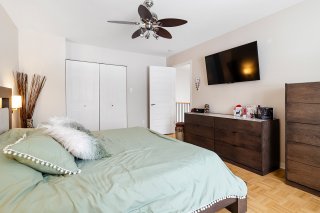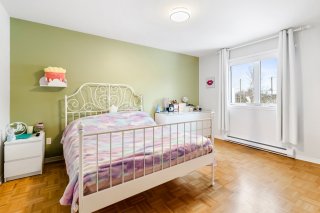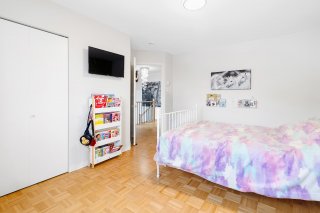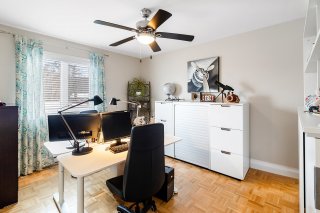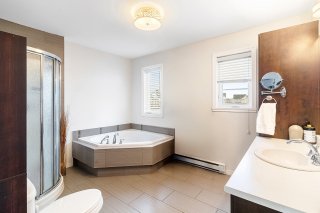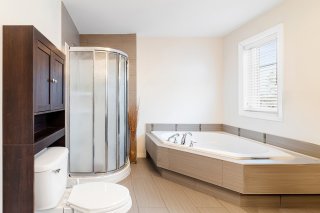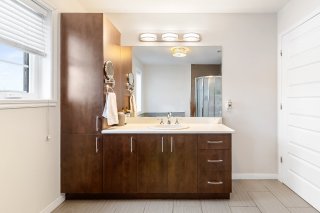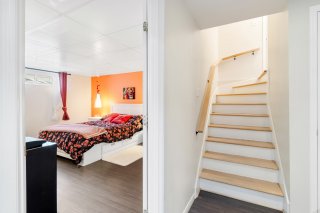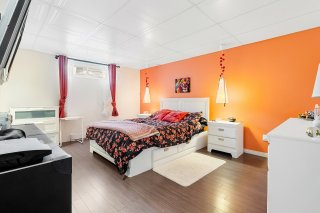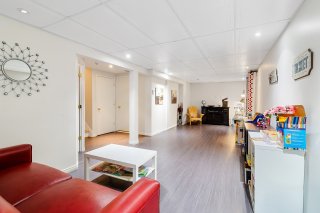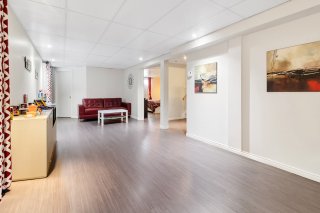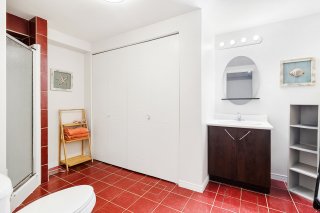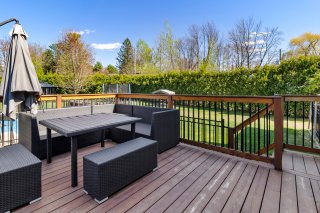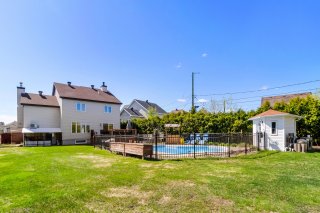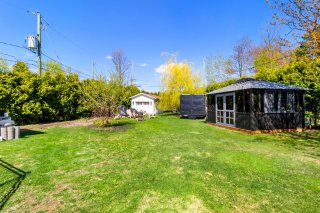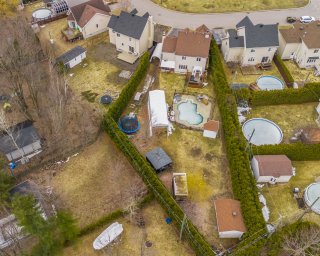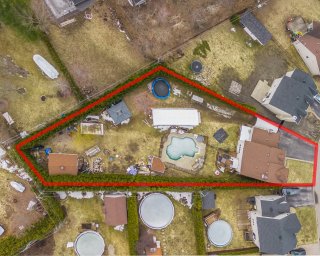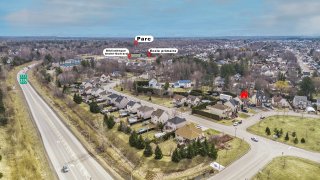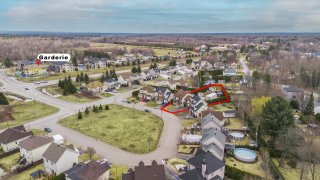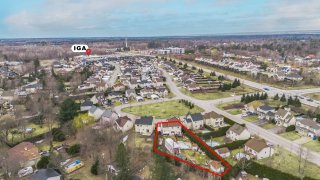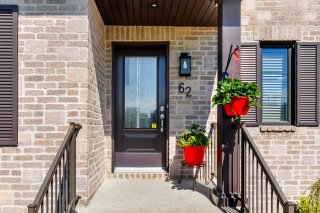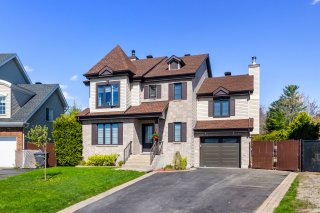Exceptional 2-storey single-family home on the largest lot of the roundabout featuring 4 bedrooms (with possibility of making 6), 2 bathrooms, 1 powder room, a mezzanine, a finished basement, a heated/air-conditioned garage and a magnificent backyard with an in-ground pool! The living space offers a recently renovated kitchen with a large island, a formal dining room, a living room with a wood-burning fireplace, a 'flex' space in the mezzanine, and even a playroom in the basement. Great location near schools and all services. This is the ideal home for a growing family! See addendum.
Exceptional 2-storey single-family home on the largest lot
of the roundabout featuring 4 bedrooms (with possibility of
making 6), 2 bathrooms, 1 powder room, a mezzanine, a
finished basement, a heated/air-conditioned garage and a
magnificent backyard with an in-ground pool! The living
space offers a recently renovated kitchen with a large
island, a formal dining room, a living room with a
wood-burning fireplace, a 'flex' space in the mezzanine,
and even a playroom in the basement. You'll also have a
huge terrace to make the most of summer days. Conveniently
located in a quiet, family-friendly area with quick highway
access, close to many schools and daycares, grocery stores
and shops, this is the ideal home for a family!
DESCRIPTION:
First floor
- Sunny living room with wood burning fireplace
- Kitchen remodeled 2 years ago with a huge island where
you can sit comfortably overlooking the backyard.
- Open air to dining room
- Mezzanine offers multi-purpose space
- Powder room with storage and washer-dryer
2nd floor
- 4 large bedrooms
- Possibility of 2 additional bedrooms
- Large bathroom with bath and separate shower
Basement
- Bathroom with shower
- Game room
- Storage space
* Air exchanger
* Central vacuum
* Wall-mounted air conditioning
* 1 wood-burning fireplaces
Garage
- Heated with drain - 75,000 BTU (2015)
- Air conditioning
Backyard
- Huge terrace accessible through patio door in kitchen
- Landscaped with lawn and fencing
- Irrigation system
- In-ground pool
Renovations:
- New Roof (April 2024)
- New windows (2017)
- New garage door (2018)
- Chimney sweep 1 time a year
PROXIMITY:
- Quick access to Autoroute 640
- Bus stop at street corner (route #9)
- Cycle path at the end of the street
- IGA and Super C grocery stores about 2 minutes away by car
- 15 minutes from major retailers (Costco, WalMart,
Marshalls)
- Montessori daycare less than 300m away
- 5 minutes from Marie Soleil Tougas elementary school
- Access to several elementary and high schools within a
10-minute drive
- Approximately 15 km from Cité de la Santé
- Near the library and minutes from parks
- 15 minutes from downtown Terrebonne
Inclusions : Light fixtures, windows curtains
Exclusions : N/A
Room Details
| Room |
Dimensions |
Level |
Flooring |
| Hallway |
5.0 x 5.0 P |
Ground Floor |
Ceramic tiles |
| Living room |
11.0 x 18.4 P |
Ground Floor |
Wood |
| Dining room |
12.7 x 16.4 P |
Ground Floor |
Wood |
| Kitchen |
11.0 x 18.4 P |
Ground Floor |
Ceramic tiles |
| Washroom |
7.4 x 9.1 P |
Ground Floor |
Ceramic tiles |
| Other |
5.1 x 11.1 P |
Ground Floor |
Wood |
| Mezzanine |
11.8 x 20.0 P |
Ground Floor |
Parquetry |
| Other |
6.2 x 9.8 P |
2nd Floor |
Parquetry |
| Primary bedroom |
12.0 x 17.7 P |
2nd Floor |
Parquetry |
| Bedroom |
13.1 x 10.8 P |
2nd Floor |
Parquetry |
| Bedroom |
12.9 x 14.3 P |
2nd Floor |
Parquetry |
| Bathroom |
9.1 x 11.6 P |
2nd Floor |
Ceramic tiles |
| Bedroom |
12.1 x 15.6 P |
Basement |
Floating floor |
| Family room |
10.4 x 27.4 P |
Basement |
Floating floor |
| Bathroom |
8.8 x 12.1 P |
Basement |
Ceramic tiles |
| Storage |
7.9 x 7.9 P |
Basement |
Floating floor |
| Landscaping |
Fenced, Land / Yard lined with hedges |
| Heating system |
Electric baseboard units |
| Water supply |
Municipality |
| Heating energy |
Electricity |
| Equipment available |
Central vacuum cleaner system installation, Alarm system, Ventilation system, Electric garage door, Wall-mounted air conditioning |
| Windows |
PVC |
| Foundation |
Poured concrete |
| Hearth stove |
Wood fireplace |
| Garage |
Attached, Fitted |
| Rental appliances |
Alarm system |
| Siding |
Brick, Vinyl |
| Pool |
Heated, Inground |
| Proximity |
Highway, Park - green area, Elementary school, High school, Public transport, Bicycle path, Daycare centre |
| Bathroom / Washroom |
Seperate shower |
| Available services |
Fire detector |
| Basement |
6 feet and over, Finished basement |
| Parking |
Outdoor, Garage |
| Sewage system |
Municipal sewer |
| Window type |
Crank handle |
| Roofing |
Asphalt shingles |
| Topography |
Flat |
| Zoning |
Residential |
