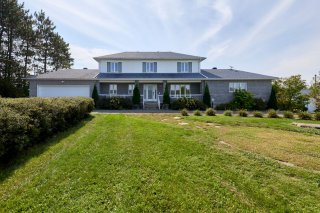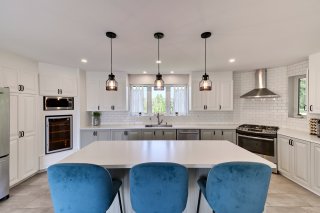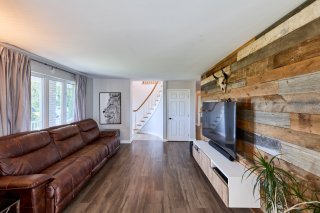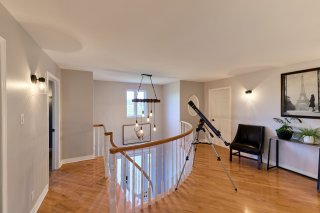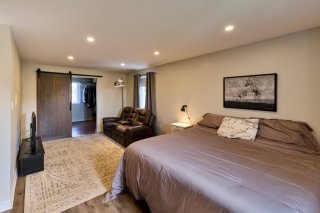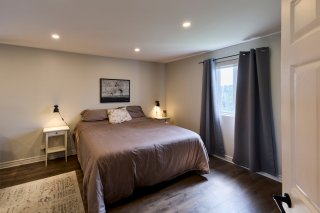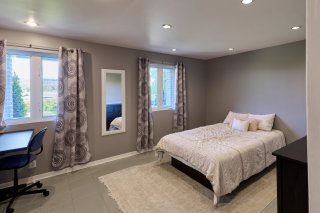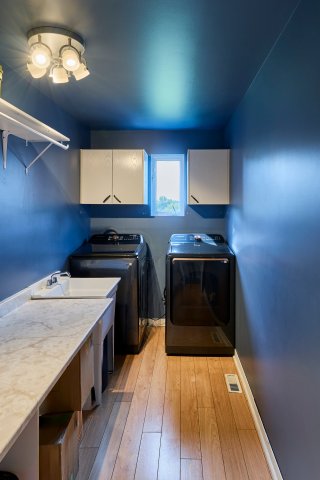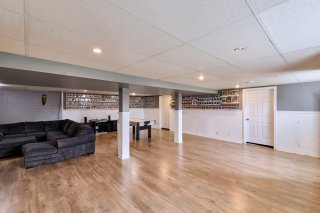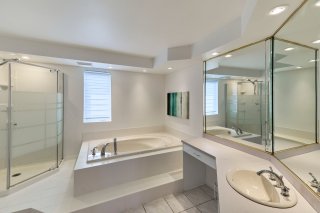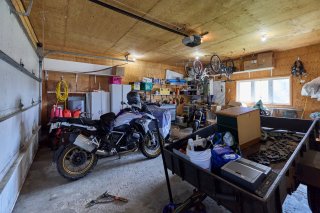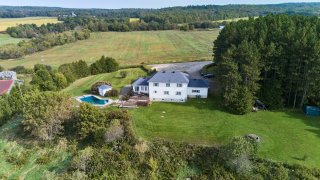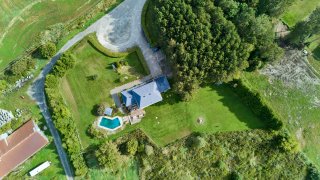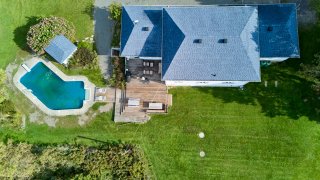| Driveway |
Not Paved |
| Landscaping |
Landscape |
| Heating system |
Air circulation |
| Water supply |
Artesian well |
| Heating energy |
Electricity, Propane |
| Equipment available |
Water softener, Central vacuum cleaner system installation, Level 2 charging station |
| Foundation |
Poured concrete |
| Garage |
Attached, Heated, Double width or more |
| Siding |
Brick, Vinyl |
| Distinctive features |
No neighbours in the back, Cul-de-sac |
| Pool |
Inground |
| Proximity |
Highway, Golf, Hospital, Elementary school, High school, Bicycle path, Cross-country skiing |
| Bathroom / Washroom |
Seperate shower |
| Basement |
6 feet and over, Finished basement, Separate entrance |
| Parking |
Outdoor, Garage |
| Sewage system |
Purification field, Septic tank |
| Roofing |
Asphalt shingles |
| View |
Mountain, Panoramic |
| Zoning |
Residential |
