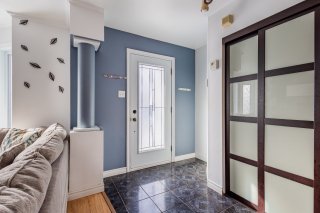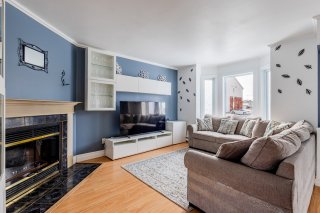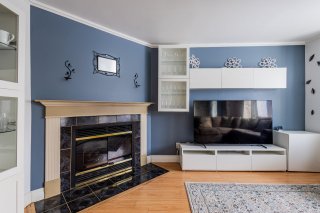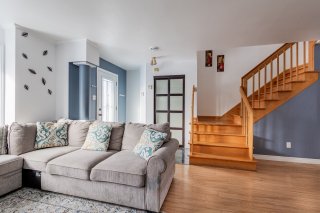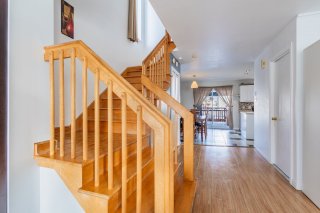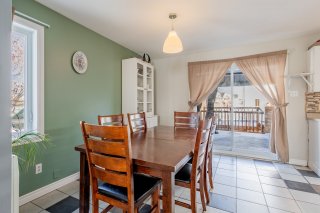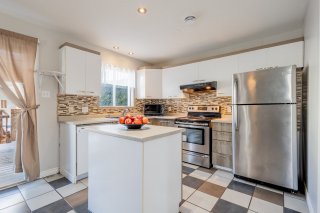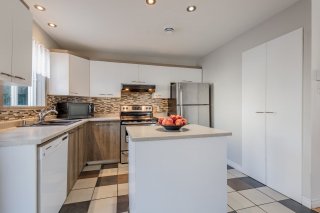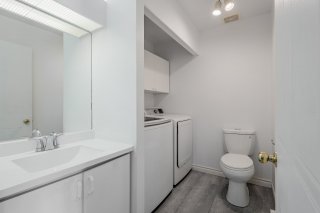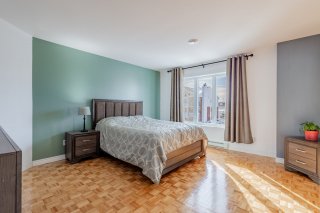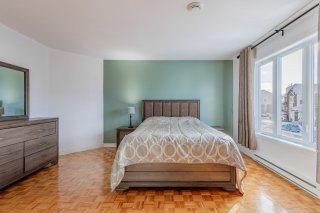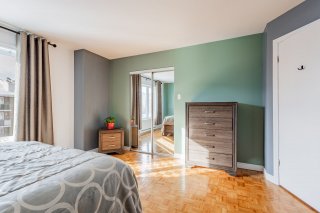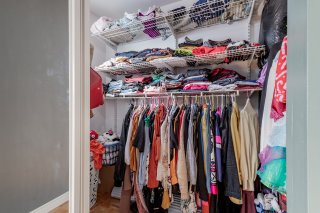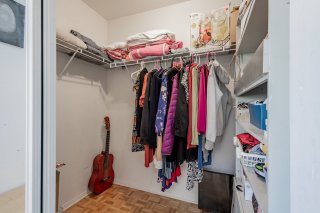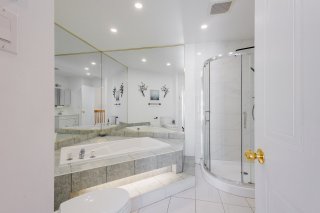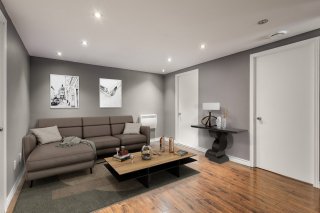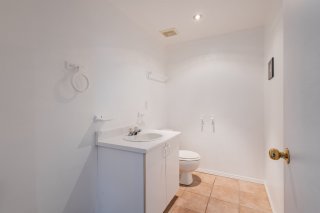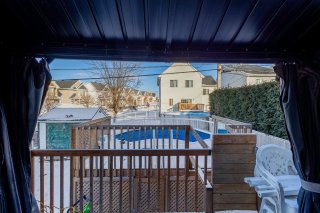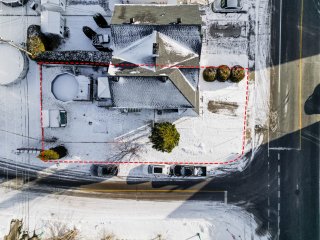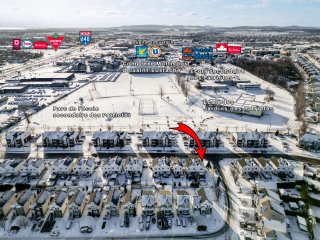Located in Saint-Eustache, this home offers easy access to shops, schools and services, with the hospital nearby. It features 3 bedrooms, 1 full bathroom and 2 powder rooms, offering bright, functional space. Its corner location makes for a pleasant and practical everyday layout. Perfect for a family looking to enjoy close proximity to amenities, it's an attractive option for a convenient, well-located lifestyle.
Charming Semi-Detached Home -- 1,355 sq. ft.
Bright and well-designed living spaces on all levels,
perfect for a growing family.
Main Floor
- Inviting living room with a fireplace, ideal for cozy
evenings
- Functional kitchen open to the dining area
- Convenient powder room for added practicality
Upper Floor
- Two spacious bedrooms, each featuring a walk-in closet
- Bathroom with a separate shower and a Roman tub for added
comfort
Basement
- Versatile family room, ready to be customized to suit
your needs
- Third bedroom, perfect for a home office or guest room
- Additional powder room
Exterior
- Large corner lot, one of the biggest in the neighborhood
- Landscaped backyard with an above-ground pool, perfect
for enjoying sunny days
Prime Location
- Quick access to Highway 640
- Saint-Eustache Hospital nearby
- École secondaire des Patriotes just behind the property
- Minutes from shops, restaurants, and a cinema
Inclusions : White furniture in the living room, TV stand, curtains and rods, light fixtures, above-ground pool.
Exclusions : N/A
Room Details
| Room |
Dimensions |
Level |
Flooring |
| Kitchen |
10.6 x 8.4 P |
Ground Floor |
Ceramic tiles |
| Dining room |
10.2 x 11.11 P |
Ground Floor |
Ceramic tiles |
| Living room |
12.8 x 14.7 P |
Ground Floor |
Floating floor |
| Washroom |
8 x 6.4 P |
Ground Floor |
Ceramic tiles |
| Primary bedroom |
14.4 x 13.11 P |
2nd Floor |
Parquetry |
| Bedroom |
13.8 x 11.11 P |
2nd Floor |
Parquetry |
| Bathroom |
9.7 x 10.6 P |
2nd Floor |
Ceramic tiles |
| Storage |
7.11 x 6.6 P |
Basement |
Floating floor |
| Family room |
11.8 x 15 P |
Basement |
Floating floor |
| Bedroom |
11.7 x 7.9 P |
Basement |
Floating floor |
| Home office |
11.7 x 7.9 P |
Basement |
Floating floor |
| Washroom |
7.10 x 4.10 P |
Basement |
Ceramic tiles |
| Landscaping |
Fenced |
| Heating system |
Space heating baseboards, Electric baseboard units |
| Water supply |
Municipality |
| Heating energy |
Electricity |
| Windows |
PVC |
| Foundation |
Poured concrete |
| Hearth stove |
Other |
| Siding |
Brick, Vinyl |
| Distinctive features |
Street corner |
| Pool |
Above-ground |
| Proximity |
Highway, Hospital, Park - green area, Elementary school, High school, Public transport, Bicycle path, Daycare centre |
| Bathroom / Washroom |
Seperate shower |
| Basement |
6 feet and over, Finished basement |
| Parking |
Outdoor |
| Sewage system |
Municipal sewer |
| Window type |
Sliding |
| Roofing |
Asphalt shingles |
| Topography |
Flat |
| Zoning |
Residential |
| Equipment available |
Ventilation system, Central heat pump |
| Driveway |
Asphalt |

