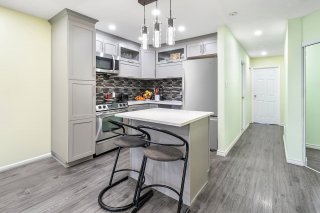This renovated garden-level condo in a well-maintained building features 2 bedrooms and 1 bathroom, an open-concept living space with a kitchen renovated in 2023, a front balcony, a private rear terrace, and a storage locker. Prime location in Verdun with easy access to the highway, public transit, the bike path along the river, Monseigneur Richard high school and several elementary schools, Verdun hospital and the lovely Wellington Street and its many boutiques, restaurants, bars, cafés which becomes pedestrian in the summertime. A visit will charm you! See addendum.
This renovated garden-level condo in a well-maintained
building features 2 bedrooms and 1 bathroom, an
open-concept living space with a kitchen renovated in 2023,
a front balcony, a private rear terrace, and a storage
locker. Prime location in Verdun with easy access to the
highway, public transit, the bike path along the river,
Monseigneur Richard high school and several elementary
schools, Verdun hospital and the lovely Wellington Street
and its many boutiques, restaurants, bars, cafés which
becomes pedestrian in the summertime. A visit will charm
you!
DESCRIPTION:
- 2 bedrooms
- 1 full bathroom
- Living room / Dining room / Open-plan kitchen
- 1 front balcony
- 1 good-sized rear terrace accessible by patio door
- Outdoor storage locker
Rénovations:
- Kitchen renovated in 2023
- Bathroom redone in 2020
- Floors renovated in 2020
PROXIMITY:
- Easy access to highways 10 -15 - 20
- Bus stops around the corner (routes 107, 108, 350)
- 15 minutes walk from the metro (Lasalle station)
- A few minutes from the bike path along the St. Lawrence
River
- 15 minutes walk from 250 shops on rue Wellington:
specialized boutiques, health and wellness, sports,
fashion, restaurants and various services.
- Verdun hospital 1 km away
- 5 Mminutes or less from several daycare centers
- Elementary schools within 2 km
- Highschoolswithin 3 km of the condo
- Facing Parc Labelle
- A few minutes from the indoor aquatic center, performance
hall and visual arts exhibition space
Inclusions : Light fixtures, fridge
Exclusions : N/A
Room Details
| Room |
Dimensions |
Level |
Flooring |
| Bedroom |
12.8 x 11.1 P |
RJ |
Floating floor |
| Primary bedroom |
15.6 x 8.0 P |
RJ |
Floating floor |
| Bathroom |
7.7 x 7.7 P |
RJ |
Ceramic tiles |
| Dining room |
5.9 x 4.2 P |
RJ |
Floating floor |
| Living room |
11.6 x 10.0 P |
RJ |
Floating floor |
| Kitchen |
11.6 x 7.0 P |
RJ |
Floating floor |
| Hallway |
8.4 x 8.0 P |
RJ |
Floating floor |
| Heating system |
Electric baseboard units |
| Water supply |
Municipality |
| Heating energy |
Electricity |
| Hearth stove |
Wood fireplace |
| Proximity |
Highway, Hospital, Park - green area, Elementary school, High school, Public transport, Bicycle path, Daycare centre |
| Available services |
Fire detector |
| Basement |
6 feet and over, Finished basement |
| Sewage system |
Municipal sewer |
| Window type |
Crank handle, Tilt and turn |
| Zoning |
Residential |
| Restrictions/Permissions |
Pets allowed |






















