Overview
| Liveable | 90.7 MC |
|---|---|
| Total Rooms | 16 |
| Bedrooms | 3 |
| Bathrooms | 2 |
| Powder Rooms | 0 |
| Year of construction | 1983 |
Building
| Type | Bungalow |
|---|---|
| Style | Detached |
Expenses
| Municipal Taxes (2024) | $ 2975 / year |
|---|---|
| School taxes (2024) | $ 216 / year |
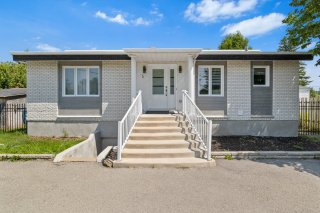 Frontage
Frontage 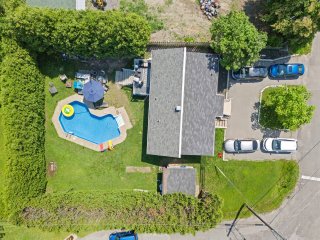 Overall View
Overall View 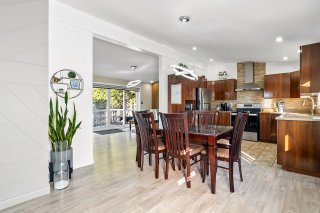 Dining room
Dining room 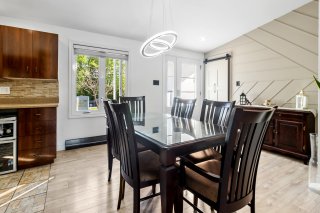 Dining room
Dining room 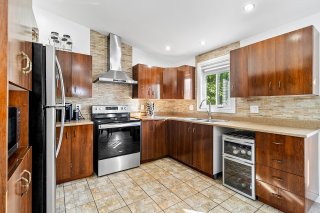 Kitchen
Kitchen 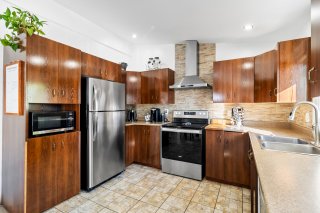 Kitchen
Kitchen 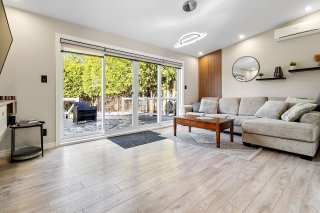 Living room
Living room 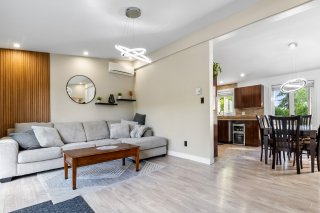 Living room
Living room 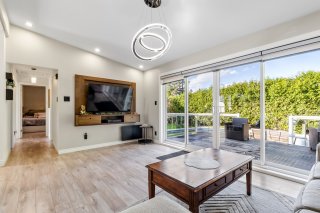 Living room
Living room 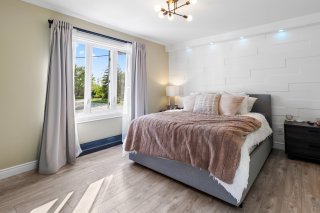 Bedroom
Bedroom 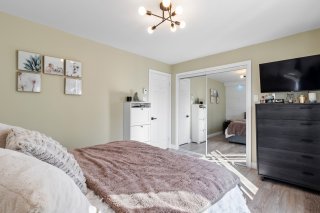 Bedroom
Bedroom 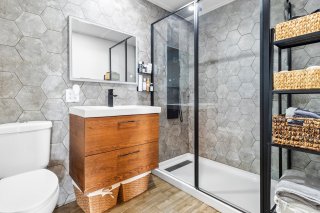 Bathroom
Bathroom 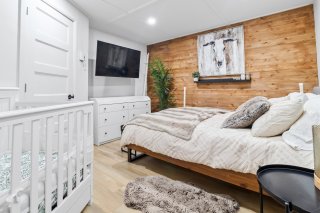 Bedroom
Bedroom 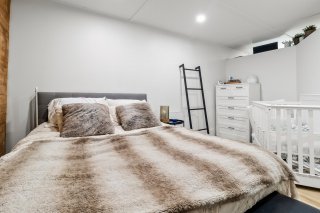 Bedroom
Bedroom 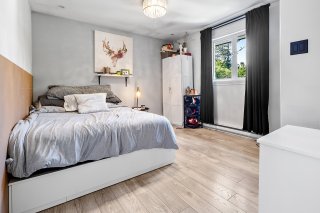 Bedroom
Bedroom 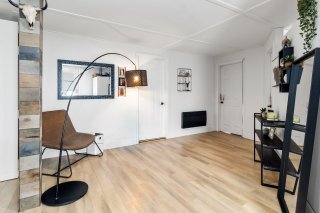 Interior
Interior 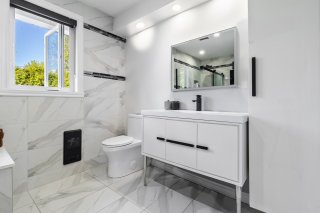 Bathroom
Bathroom 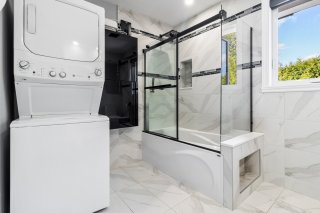 Bathroom
Bathroom 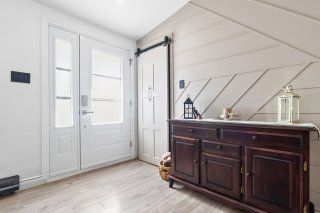 Hallway
Hallway 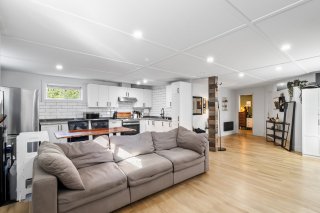 Basement
Basement 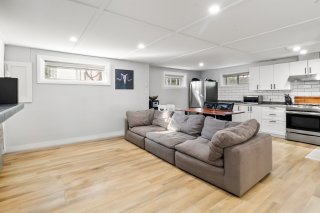 Basement
Basement 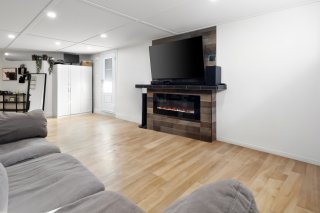 Basement
Basement 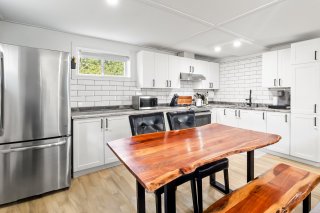 Kitchen
Kitchen 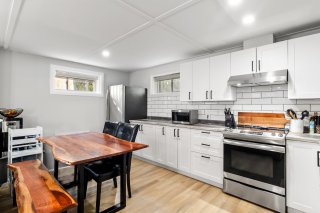 Kitchen
Kitchen 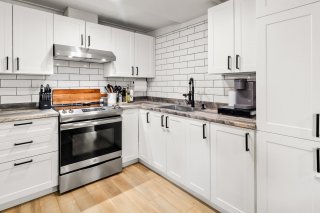 Kitchen
Kitchen 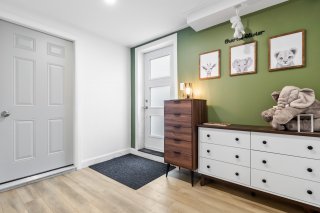 Bedroom
Bedroom 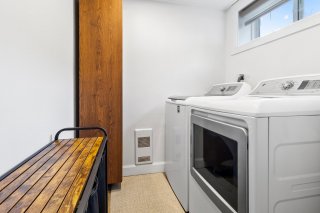 Laundry room
Laundry room 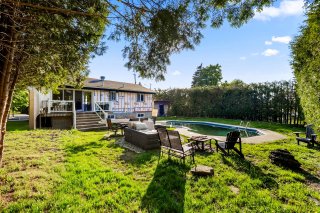 Patio
Patio 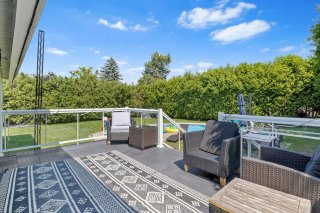 Patio
Patio 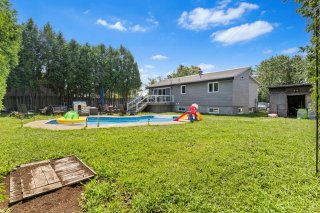 Backyard
Backyard 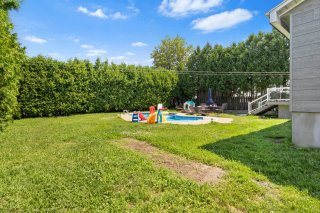 Backyard
Backyard 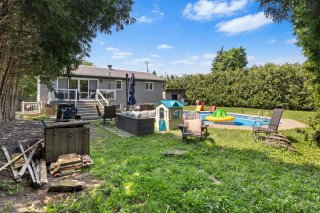 Backyard
Backyard  Overall View
Overall View  Frontage
Frontage  Frontage
Frontage  Storage
Storage 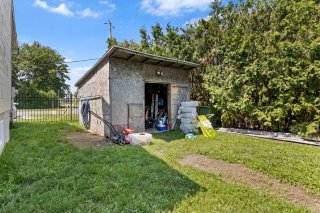 Frontage
Frontage 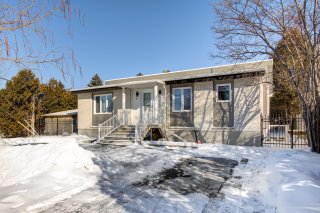
This charming detached home includes a spacious 2-bedroom, 1 full-bathroom apartment on the first floor, as well as a bachelor with an enclosed bedroom in the basement, offering flexibility for hosting guests or making it a multi-generational residence. Outside, the backyard is a veritable oasis, bordered by large cedar hedges that guarantee total privacy. Relax by the in-ground pool. What's more, a large balcony lets you enjoy the warm summer evenings in complete tranquility. Located a stone's throw from a park and the river, with direct access to Highway 344 and close to several schools. One visit will convince you! See addendum.
This charming detached home includes a spacious 2-bedroom,
1 full-bathroom apartment on the first floor, as well as a
bachelor with an enclosed bedroom in the basement, offering
flexibility for hosting guests or making it a
multi-generational residence. Outside, the backyard is a
veritable oasis, bordered by large cedar hedges that
guarantee total privacy. Relax by the in-ground pool.
What's more, a large balcony lets you enjoy the warm summer
evenings in complete tranquility. Located a stone's throw
from a park and the river, with direct access to Highway
344 and close to several schools. One visit will convince
you!
DESCRIPTION:
First floor
- 2 nice-sized bedrooms
- Full bathroom
Basement
- Bachelor with 1 closed bedroom
- 1 full bathroom
Lovely fenced backyard with large cedar hedges for privacy
at home
- In-ground pool
- Large balcony
- Garden shed
PROXIMITY :
- Quick and easy access to Highway 40
- Bus stop nearby (routes 11-14-100)
- Accessible bike paths with magnificent views
- Wal-Mart, pharmacy and a variety of shops less than 10
minutes away
- IGA grocery store about 10 minutes away by car
- A wide choice of daycare centers and CPEs within a
10-minute radius
- Several elementary and high schools within 5 km
- Access to Pierre-Legardeur hospital in about 15 minutes
- Lanaudière Golf Club nearby
Inclusions : Light fixtures, blinds, fridge in the basement
Exclusions : N/A
| Room | Dimensions | Level | Flooring |
|---|---|---|---|
| Living room | 16.0 x 11.8 P | Basement | Floating floor |
| Other | 15.2 x 14.0 P | Basement | Floating floor |
| Dining room | 12.0 x 6.3 P | Basement | Floating floor |
| Kitchen | 16.6 x 9.0 P | Basement | Floating floor |
| Primary bedroom | 14.2 x 11.5 P | Basement | Floating floor |
| Bathroom | 6.6 x 9.1 P | Basement | Tiles |
| Laundry room | 5.0 x 8.6 P | Basement | Tiles |
| Other | 7.4 x 9.7 P | Basement | Floating floor |
| Cellar / Cold room | 7.3 x 10.5 P | Basement | Floating floor |
| Hallway | 6.0 x 6.11 P | Ground Floor | Floating floor |
| Other | 11.8 x 3.0 P | Ground Floor | Floating floor |
| Living room | 17.6 x 11.4 P | Ground Floor | Floating floor |
| Dining room | 7.8 x 11.0 P | Ground Floor | Floating floor |
| Kitchen | 9.0 x 11.0 P | Ground Floor | Tiles |
| Primary bedroom | 11.0 x 14.4 P | Ground Floor | Floating floor |
| Bathroom | 8.0 x 10.2 P | Ground Floor | Tiles |
| Bedroom | 12.0 x 11.2 P | Ground Floor | Floating floor |
| Heating system | Electric baseboard units |
|---|---|
| Water supply | Municipality |
| Heating energy | Electricity |
| Proximity | Highway, Golf, Elementary school, High school, Bicycle path |
| Basement | 6 feet and over, Finished basement, Separate entrance |
| Parking | Outdoor |
| Sewage system | Municipal sewer |
| Window type | Crank handle |
| Zoning | Agricultural, Residential |
| Equipment available | Wall-mounted heat pump |