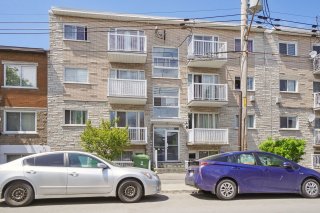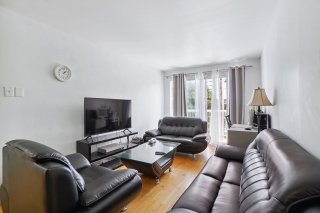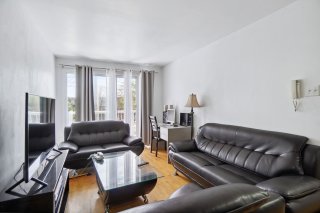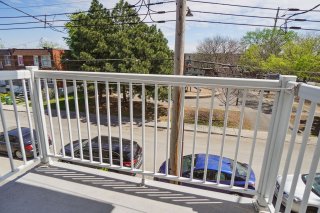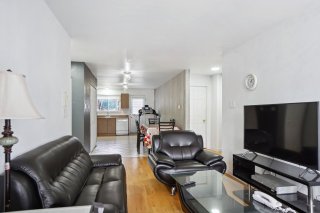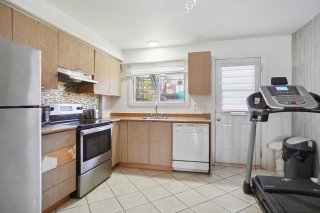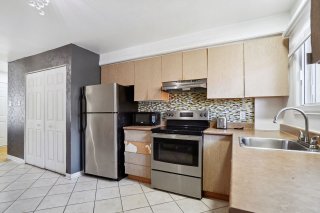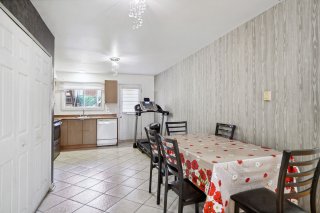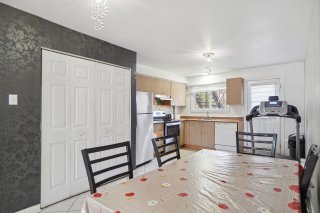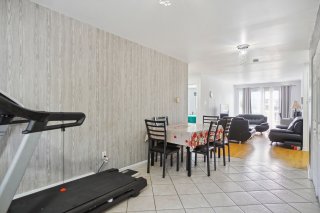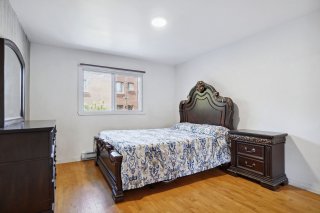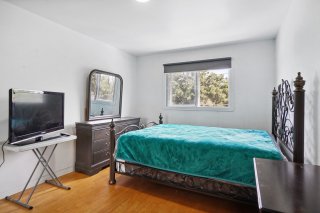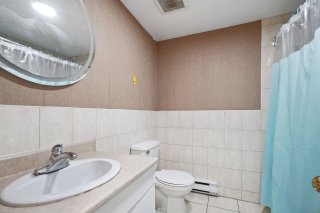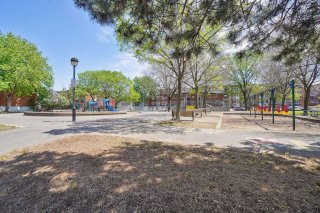2-bedroom condo with large, bright rooms, ceramic kitchen, slatted floor, large living room, front and rear balconies with superb park views, located directly across the street. 2 steps from the Saint-Michel/Montréal-Nord train station and the Pie-IX SRB. Close to grocery stores (Loblaws, Maxi), pharmacies, restaurants, gas stations, schools, etc.
2-bedroom welcomes you with its generous, light-filled
spaces, perfect for creating your own urban haven.
As soon as you cross the threshold, you'll be seduced by
the ceramic kitchen, the wood strip flooring and the
spacious living room, ideal for entertaining your loved
ones or simply relaxing after a busy day. Let yourself be
charmed by the two balconies offering a breathtaking view
of the park opposite, a veritable haven of greenery in the
heart of the city.
The location of this condo is simply ideal. Just steps away
from the Saint-Michel/Montréal-Nord train station and the
Pie-IX SRB, getting around is a breeze. What's more, you'll
find all the amenities you need nearby: grocery stores like
Loblaws and Maxi, pharmacies, restaurants, gas stations and
much more.
Take advantage of nearby daycare centers for the little
ones in the family, as well as primary and secondary
schools to ensure a quality education for your children.
And for your shopping or entertainment needs, the Forest
shopping center is nearby.
So contact me to plan your visit!
Inclusions : Blinds, curtains, kitchen hoods.
Exclusions : Dishwasher
Room Details
| Room |
Dimensions |
Level |
Flooring |
| Living room |
16.5 x 11.3 P |
2nd Floor |
Wood |
| Living room |
16.5 x 11.3 P |
2nd Floor |
Wood |
| Kitchen |
20.4 x 14.2 P |
2nd Floor |
Ceramic tiles |
| Kitchen |
20.4 x 14.2 P |
2nd Floor |
Ceramic tiles |
| Primary bedroom |
16.5 x 12.3 P |
2nd Floor |
Wood |
| Primary bedroom |
16.5 x 12.3 P |
2nd Floor |
Wood |
| Bedroom |
18.1 x 13.6 P |
2nd Floor |
Wood |
| Bedroom |
18.1 x 13.6 P |
2nd Floor |
Wood |
| Bathroom |
9 x 8.6 P |
2nd Floor |
Ceramic tiles |
| Bathroom |
9 x 8.6 P |
2nd Floor |
Ceramic tiles |
| Proximity |
Bicycle path, Cegep, Cross-country skiing, Daycare centre, Elementary school, High school, Highway, Hospital, Park - green area, Public transport |
| Siding |
Brick |
| Heating system |
Electric baseboard units |
| Heating energy |
Electricity |
| Equipment available |
Entry phone, Other |
| Available services |
Fire detector |
| Topography |
Flat |
| Window type |
French window, Hung, Sliding |
| Sewage system |
Municipal sewer |
| Water supply |
Municipality |
| Zoning |
Residential |
