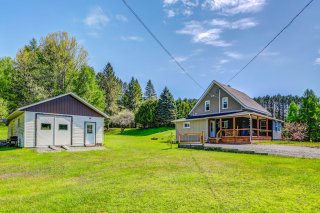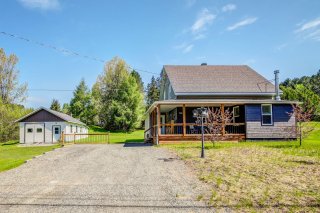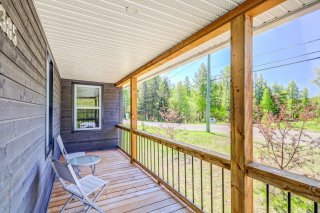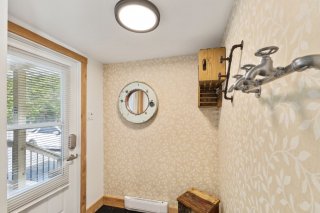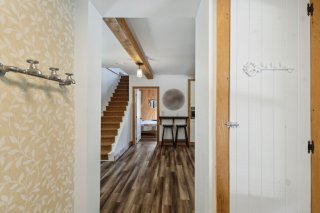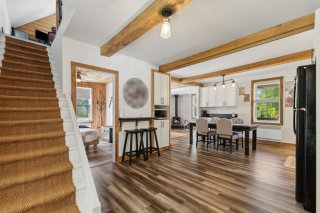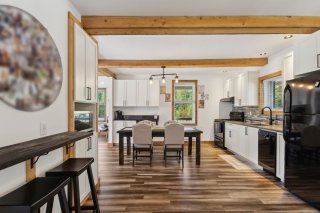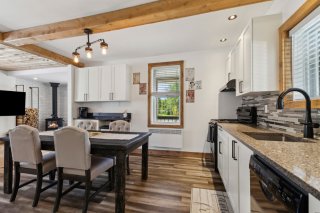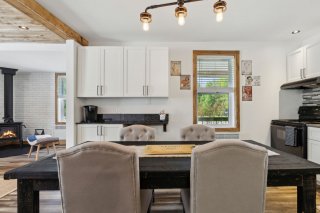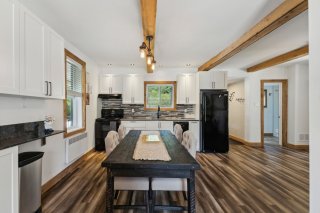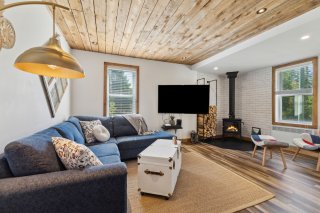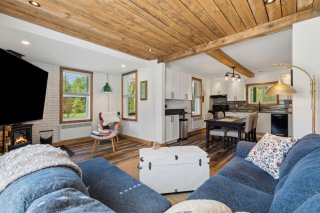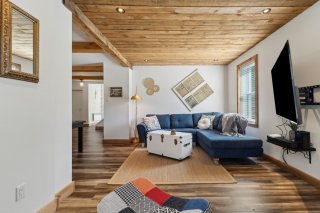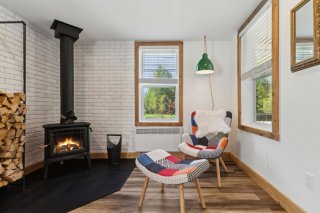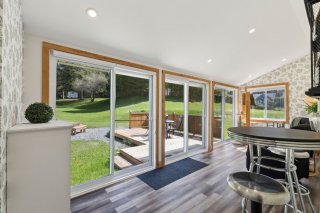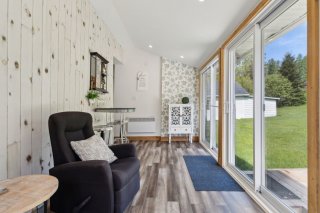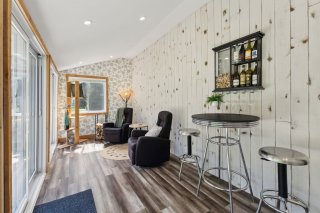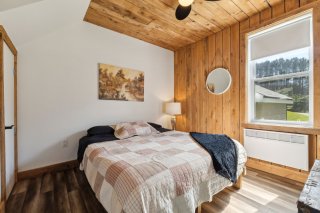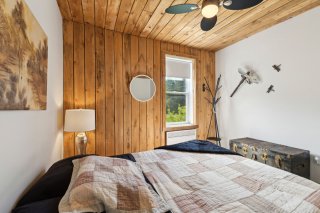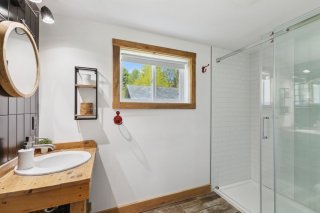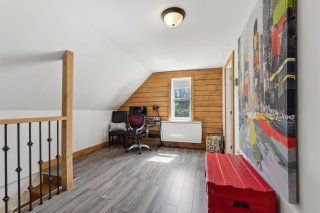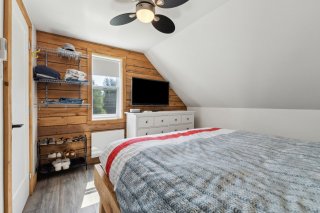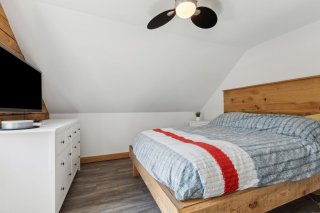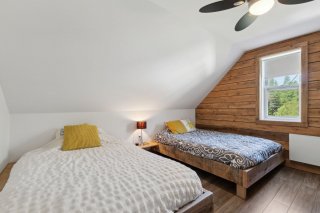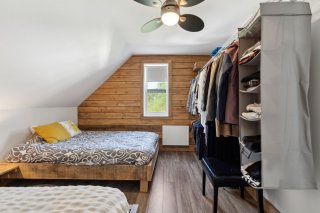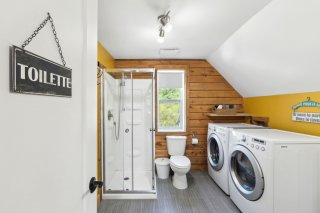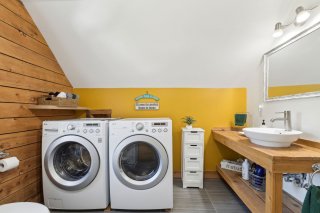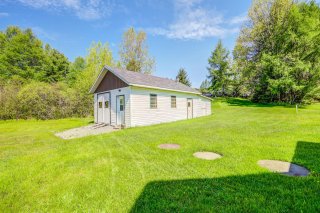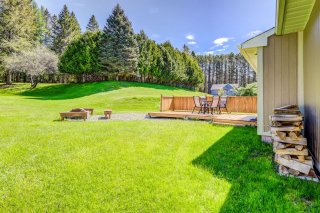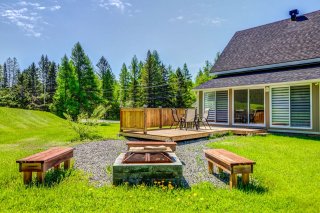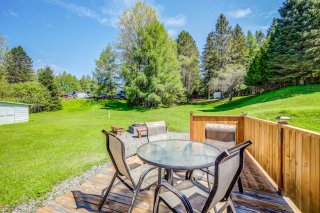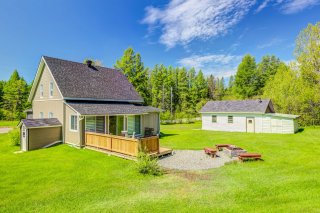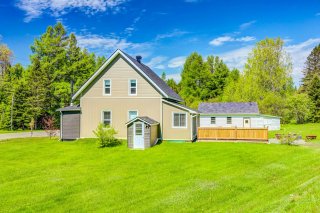Located just minutes from Mont Blanc and Mont-Tremblant, this property offers the perfect balance between comfort, nature, and proximity to activities. It features 3 bedrooms, 2 full bathrooms, and a living room with a wood-burning fireplace. The renovated kitchen, with its granite countertops, is both elegant and functional. Its bright solarium will become your favorite place to relax or enjoy an aperitif. It offers a fully landscaped backyard with a patio, fire pit, and relaxation area to enjoy summer evenings. A detached garage, a practical shed, and several recent renovations complete this property.
**Property Highlights.
-Prime location just minutes from Mont Blanc and
Mont-Tremblant Resort.
-3 comfortable bedrooms and 2 full bathrooms.
-Radiant floor in the bathrooms.
-Wood-burning fireplace creates a warm ambiance in the
living room.
-Renovated kitchen with granite countertops.
-Bright sunroom, perfect for relaxing or enjoying a
cocktail.
-Detached garage, convenient for parking or a workshop.
-Outdoor shed for additional storage.
-Superb landscaped backyard with a deck and fire pit.
-Many recent renovations (rigorous maintenance).
-Peaceful area, surrounded by nature yet close to
everything.
-Perfect for outdoor enthusiasts and four-season living.
Inclusions : Refrigerator, washer, dryer, dishwasher, BBQ, about 2 cords of wood, blinds, hot water tank, cameras x3.Possibility of being sold furnished.
Exclusions : personal effects, lawn tractor.
Room Details
| Room |
Dimensions |
Level |
Flooring |
| Hallway |
5.6 x 4.8 P |
Ground Floor |
Ceramic tiles |
| Kitchen |
13.10 x 13.2 P |
Ground Floor |
Floating floor |
| Living room |
16.11 x 10.1 P |
Ground Floor |
Floating floor |
| Bathroom |
9.4 x 5.1 P |
Ground Floor |
Ceramic tiles |
| Solarium |
20.3 x 7.8 P |
Ground Floor |
Floating floor |
| Bedroom |
12 x 10.2 P |
Ground Floor |
Floating floor |
| Other |
16.6 x 12.7 P |
2nd Floor |
Floating floor |
| Bedroom |
12.5 x 10.9 P |
2nd Floor |
Floating floor |
| Bedroom |
11.6 x 10.7 P |
2nd Floor |
Floating floor |
| Bathroom |
9 x 8.10 P |
2nd Floor |
Ceramic tiles |
| Roofing |
Asphalt shingles |
| Proximity |
Bicycle path, Daycare centre, Elementary school, Golf, High school, Park - green area |
| Basement |
Crawl space, Low (less than 6 feet), Separate entrance |
| Garage |
Detached, Single width |
| Heating system |
Electric baseboard units, Radiant |
| Heating energy |
Electricity |
| Topography |
Flat |
| Parking |
Garage, Outdoor |
| Landscaping |
Landscape |
| Driveway |
Not Paved |
| Siding |
Other |
| Foundation |
Poured concrete, Stone |
| Sewage system |
Purification field, Septic tank |
| Zoning |
Residential |
| Water supply |
Surface well |
| Hearth stove |
Wood burning stove |
