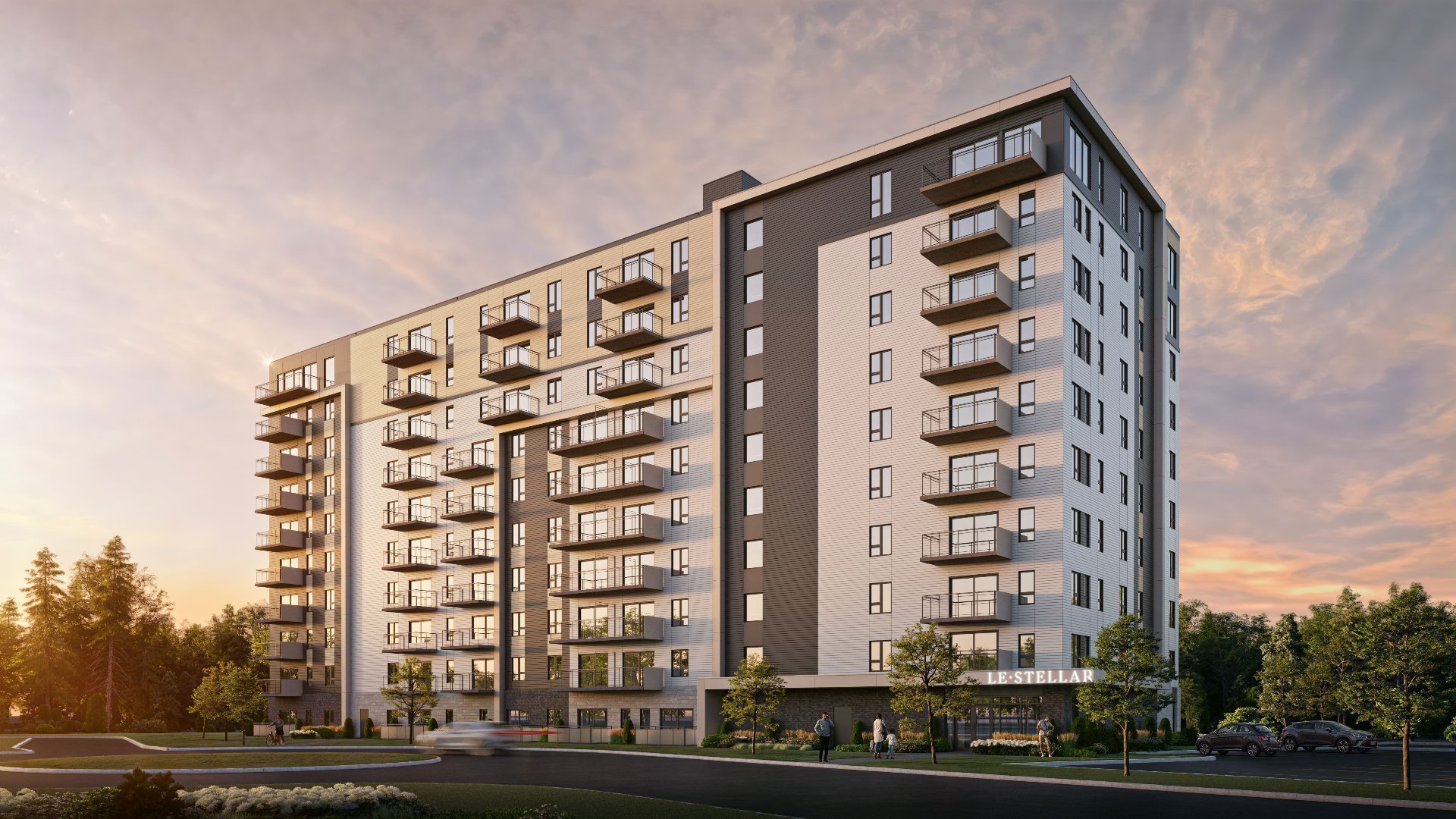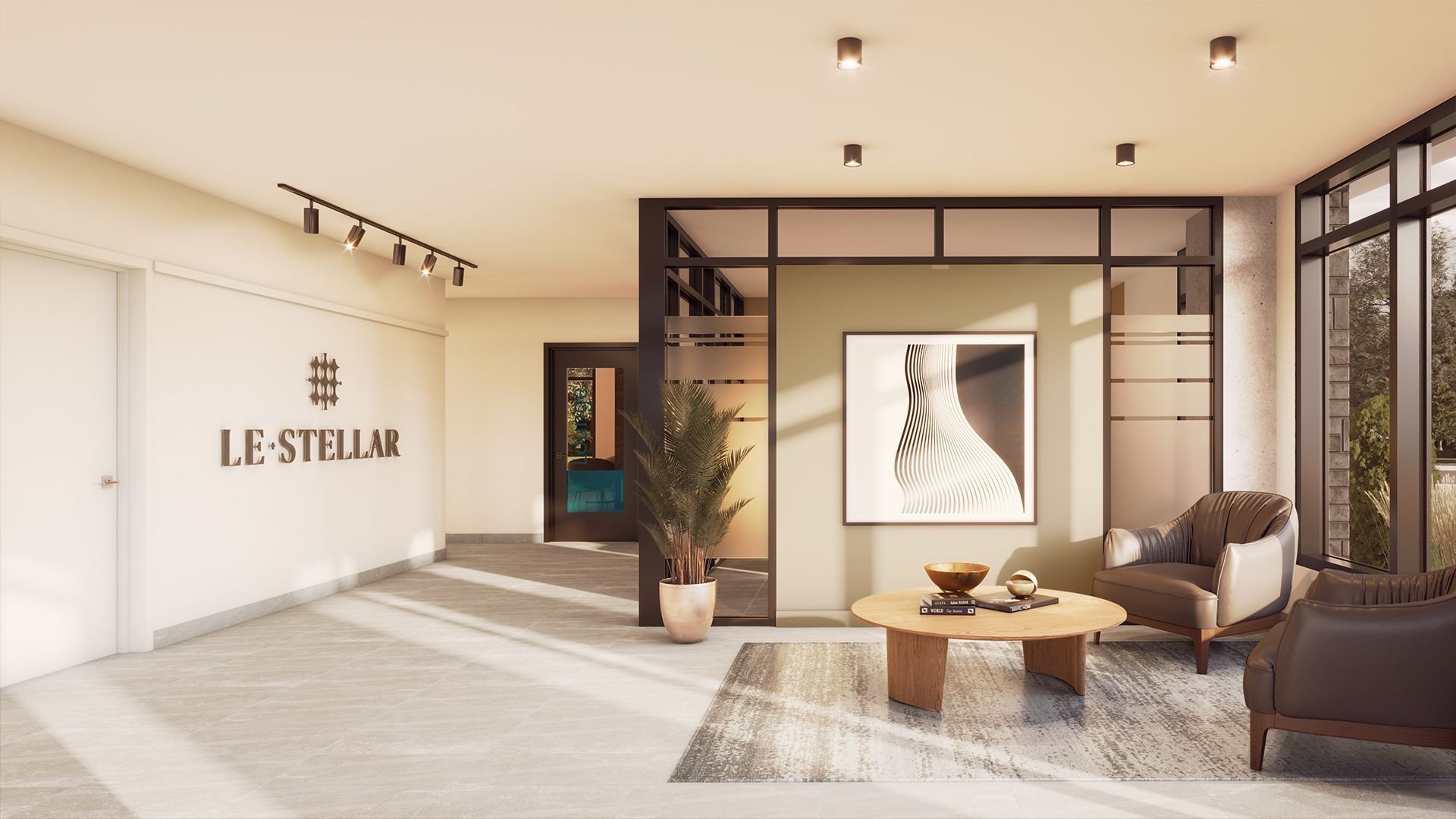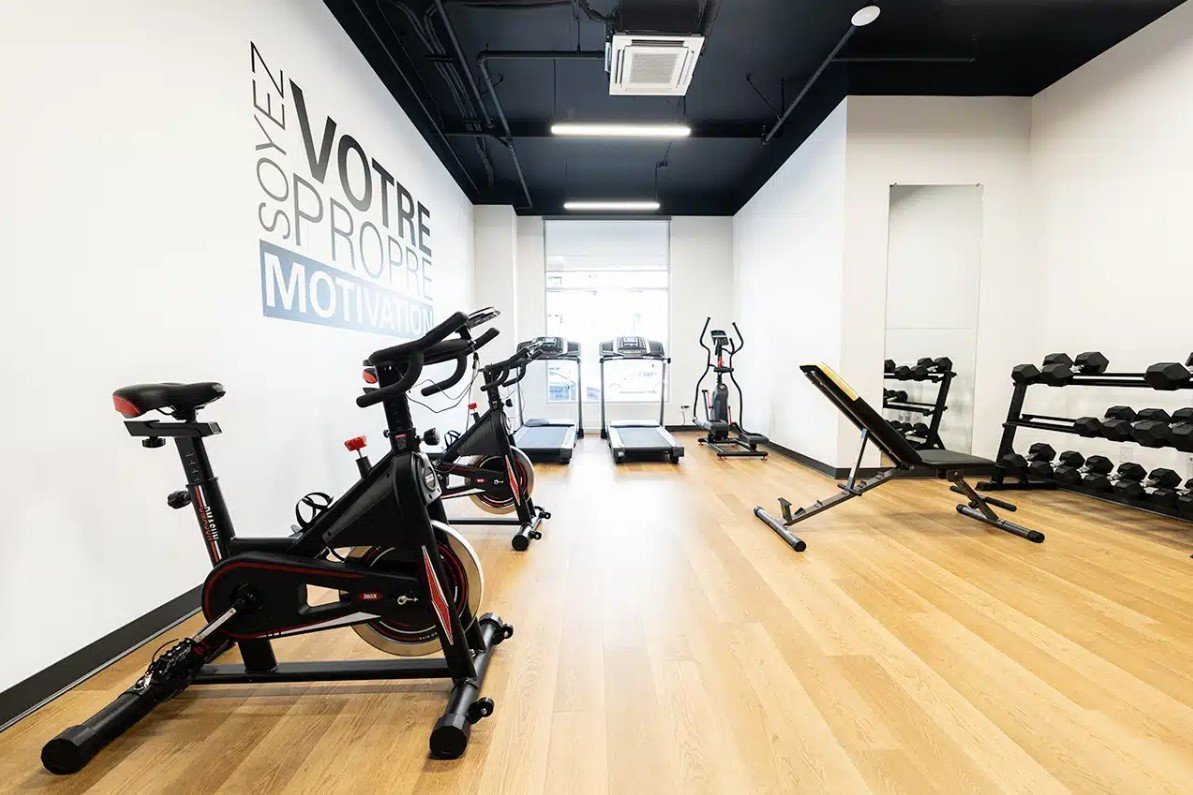3160 Rue des Golfeurs, Saguenay (Chicoutimi), QC G7H0V1 $1,713/M

Frontage

Drawing (sketch)

Hallway

Interior

Interior

Exercise room

View

Living room

Kitchen
|
|
Description
Inclusions:
Exclusions : N/A
| BUILDING | |
|---|---|
| Type | Apartment |
| Style | Detached |
| Dimensions | 0x0 |
| Lot Size | 0 |
| EXPENSES | |
|---|---|
| N/A |
|
ROOM DETAILS |
|||
|---|---|---|---|
| Room | Dimensions | Level | Flooring |
| Hallway | 5.6 x 6 P | AU | Ceramic tiles |
| Kitchen | 9.4 x 8.11 P | AU | Floating floor |
| Dining room | 10.8 x 8.11 P | AU | Floating floor |
| Living room | 10.8 x 10.3 P | AU | Floating floor |
| Bathroom | 5.4 x 10 P | AU | Ceramic tiles |
| Primary bedroom | 11.6 x 9.7 P | AU | Floating floor |
|
CHARACTERISTICS |
|
|---|---|
| Windows | Aluminum, PVC |
| Garage | Attached |
| Proximity | ATV trail, Cegep, Daycare centre, Elementary school, Golf, High school, Highway, Hospital, Snowmobile trail |
| Roofing | Elastomer membrane |
| Parking | Garage, Outdoor |
| Cupboard | Melamine |
| Zoning | Residential |