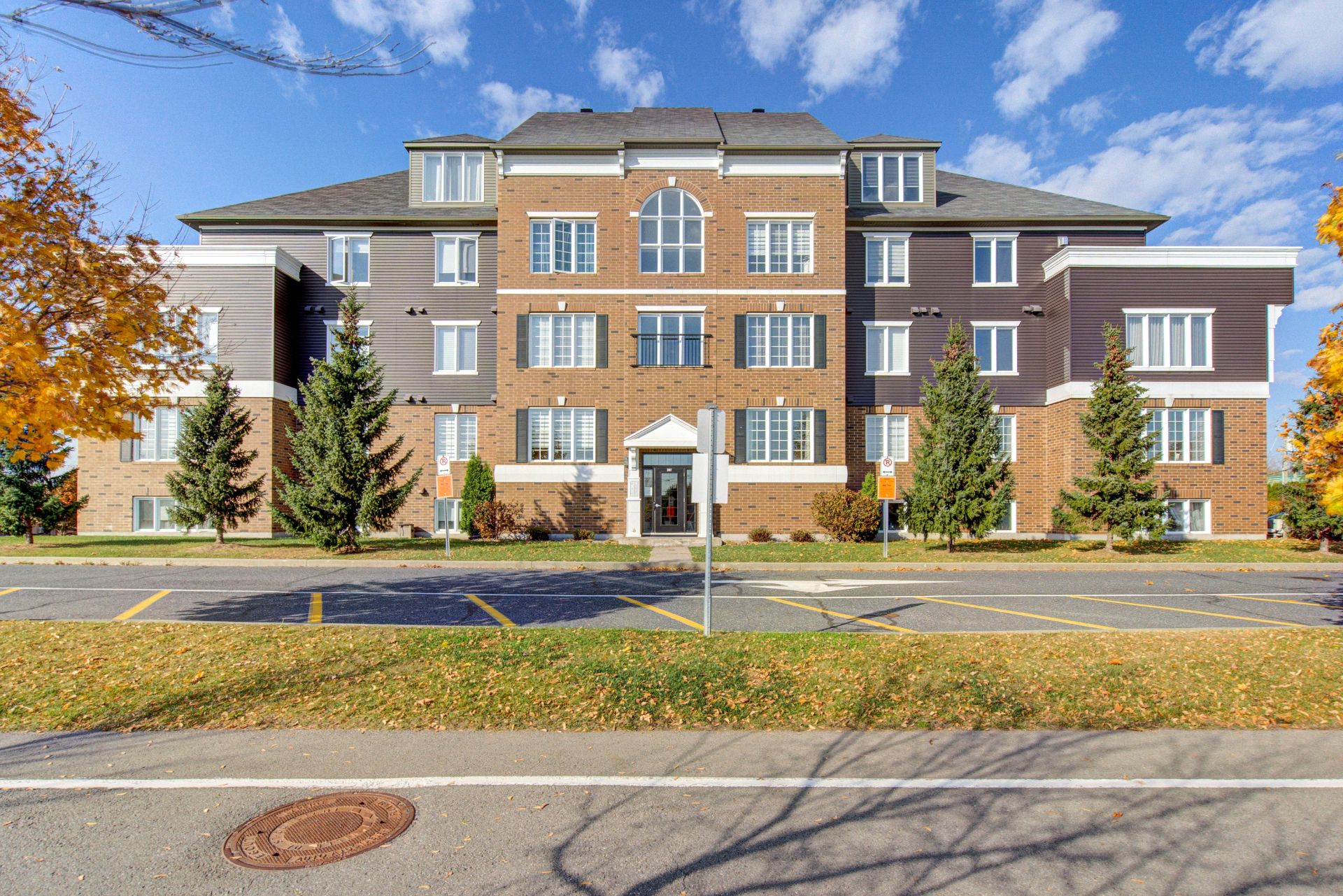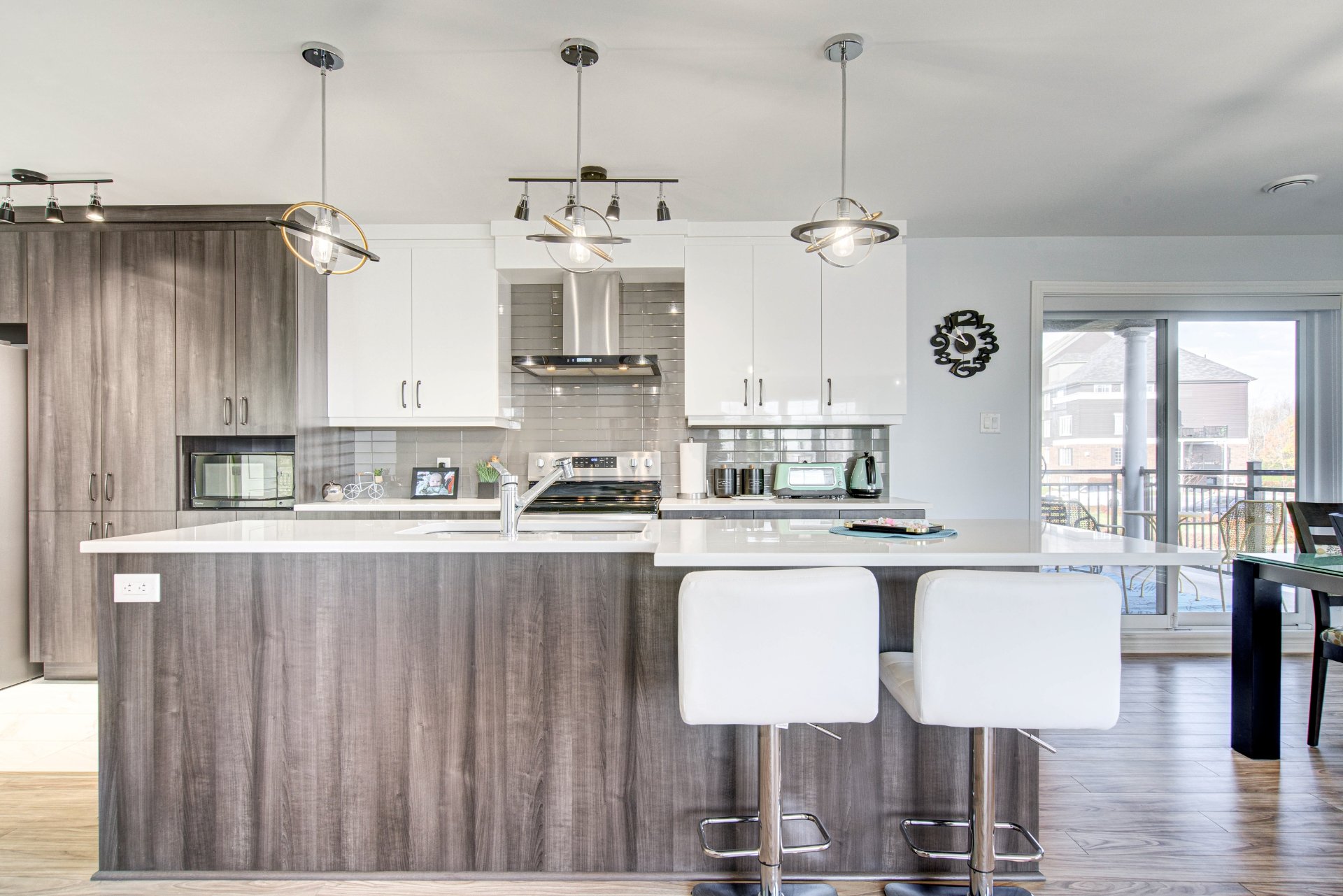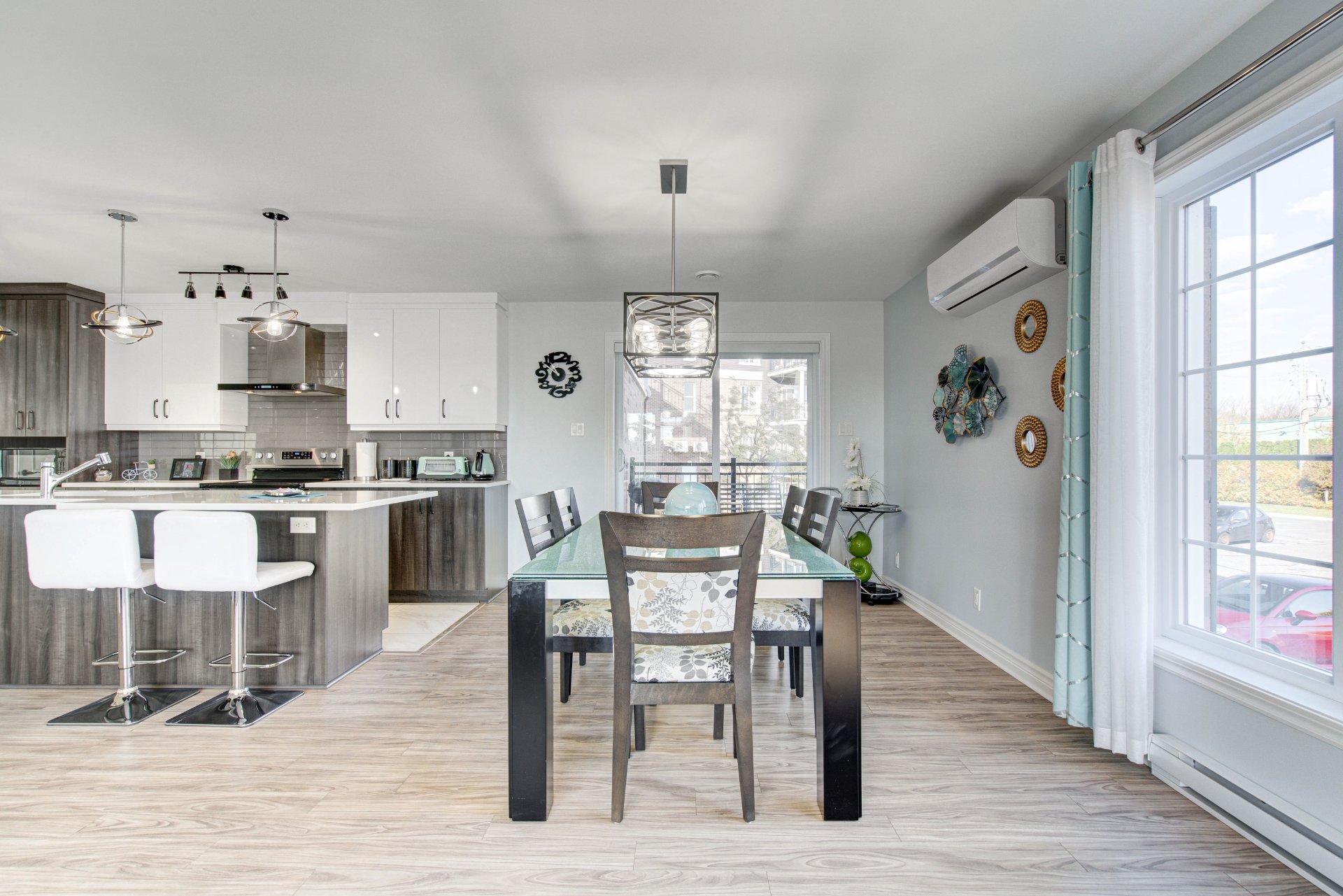307 Rue Ste Catherine, Saint-Constant, QC J5A0G1 $479,000

Frontage

Kitchen

Kitchen

Dining room

Dining room

Living room

Living room

Living room

Living room
|
|
Description
Spacious modern condo offering 2 bedrooms, a magnificent kitchen and bright, airy living space. Close to services and amenities, this unit is perfect for a couple or a young family. See addendum for more informations
Spacious modern condo offering 2 bedrooms, a magnificent
kitchen and bright, airy living space. Close to services
and amenities, this unit is perfect for a couple or a young
family. The neighborhood environment is ideal for nature
lovers and for raising children.
DESCRIPTION:
- 2nd floor unit
- Recent construction
- Modern and bright
- 2 bedrooms
- Full ensuite bathroom
- Floating and ceramic floors
- Private balcony
- In-ground outdoor pool
- Parking space
- Only 4 condos per floor
PROXIMITY :
- Near Highway 730 and Route 132
- Approx. 150m from Ste-Catherine station
(14-150-155-156-552 etc.)
- Several cycling routes
- SuperC and Maxi about 1.5km away
- At least one daycare within a 5-minute walk: Cpe les
Petites Souris, Cpe de la Petite Enfance la Mre Schtroumph
- At least one elementary school within 5 minutes' walk:
École de l'Aquarelle-Armand-Frappier (Armand-Frappier),
École Félix-Leclerc
- Construction of a new elementary school in the area
- Less than 1 km from Parc Multifonctionnel offering a host
of activities
kitchen and bright, airy living space. Close to services
and amenities, this unit is perfect for a couple or a young
family. The neighborhood environment is ideal for nature
lovers and for raising children.
DESCRIPTION:
- 2nd floor unit
- Recent construction
- Modern and bright
- 2 bedrooms
- Full ensuite bathroom
- Floating and ceramic floors
- Private balcony
- In-ground outdoor pool
- Parking space
- Only 4 condos per floor
PROXIMITY :
- Near Highway 730 and Route 132
- Approx. 150m from Ste-Catherine station
(14-150-155-156-552 etc.)
- Several cycling routes
- SuperC and Maxi about 1.5km away
- At least one daycare within a 5-minute walk: Cpe les
Petites Souris, Cpe de la Petite Enfance la Mre Schtroumph
- At least one elementary school within 5 minutes' walk:
École de l'Aquarelle-Armand-Frappier (Armand-Frappier),
École Félix-Leclerc
- Construction of a new elementary school in the area
- Less than 1 km from Parc Multifonctionnel offering a host
of activities
Inclusions: Light fixtures, blinds, curtains, appliances
Exclusions : N/A
| BUILDING | |
|---|---|
| Type | Apartment |
| Style | Detached |
| Dimensions | 16.46x7.74 M |
| Lot Size | 2006.07 PC |
| EXPENSES | |
|---|---|
| Co-ownership fees | $ 4260 / year |
| Municipal Taxes (2024) | $ 2836 / year |
| School taxes (2024) | $ 292 / year |
|
ROOM DETAILS |
|||
|---|---|---|---|
| Room | Dimensions | Level | Flooring |
| Hallway | 7.2 x 4.5 P | 2nd Floor | Ceramic tiles |
| Primary bedroom | 15.8 x 18.1 P | 2nd Floor | Floating floor |
| Walk-in closet | 6.11 x 3.9 P | 2nd Floor | Floating floor |
| Bathroom | 11.4 x 13.8 P | 2nd Floor | Ceramic tiles |
| Laundry room | 5.5 x 2.10 P | 2nd Floor | Ceramic tiles |
| Bedroom | 10.1 x 9.7 P | 2nd Floor | Floating floor |
| Living room | 17.8 x 12.0 P | 2nd Floor | Floating floor |
| Dining room | 10.3 x 13.1 P | 2nd Floor | Floating floor |
| Kitchen | 18.0 x 8.2 P | 2nd Floor | Ceramic tiles |
|
CHARACTERISTICS |
|
|---|---|
| Heating system | Electric baseboard units |
| Water supply | Municipality |
| Heating energy | Electricity |
| Equipment available | Entry phone |
| Windows | PVC |
| Hearth stove | Gaz fireplace |
| Pool | Inground |
| Proximity | Highway, Park - green area, Elementary school, High school, Public transport, Bicycle path, Daycare centre |
| Parking | Outdoor |
| Sewage system | Municipal sewer |
| Zoning | Residential |
| Cupboard | Thermoplastic |
| Driveway | Asphalt |
| Restrictions/Permissions | Smoking not allowed, Short-term rentals not allowed, Pets allowed |