2785 Rue Racine, Longueuil (Saint-Hubert), QC J3Y0E5 $2,300/M
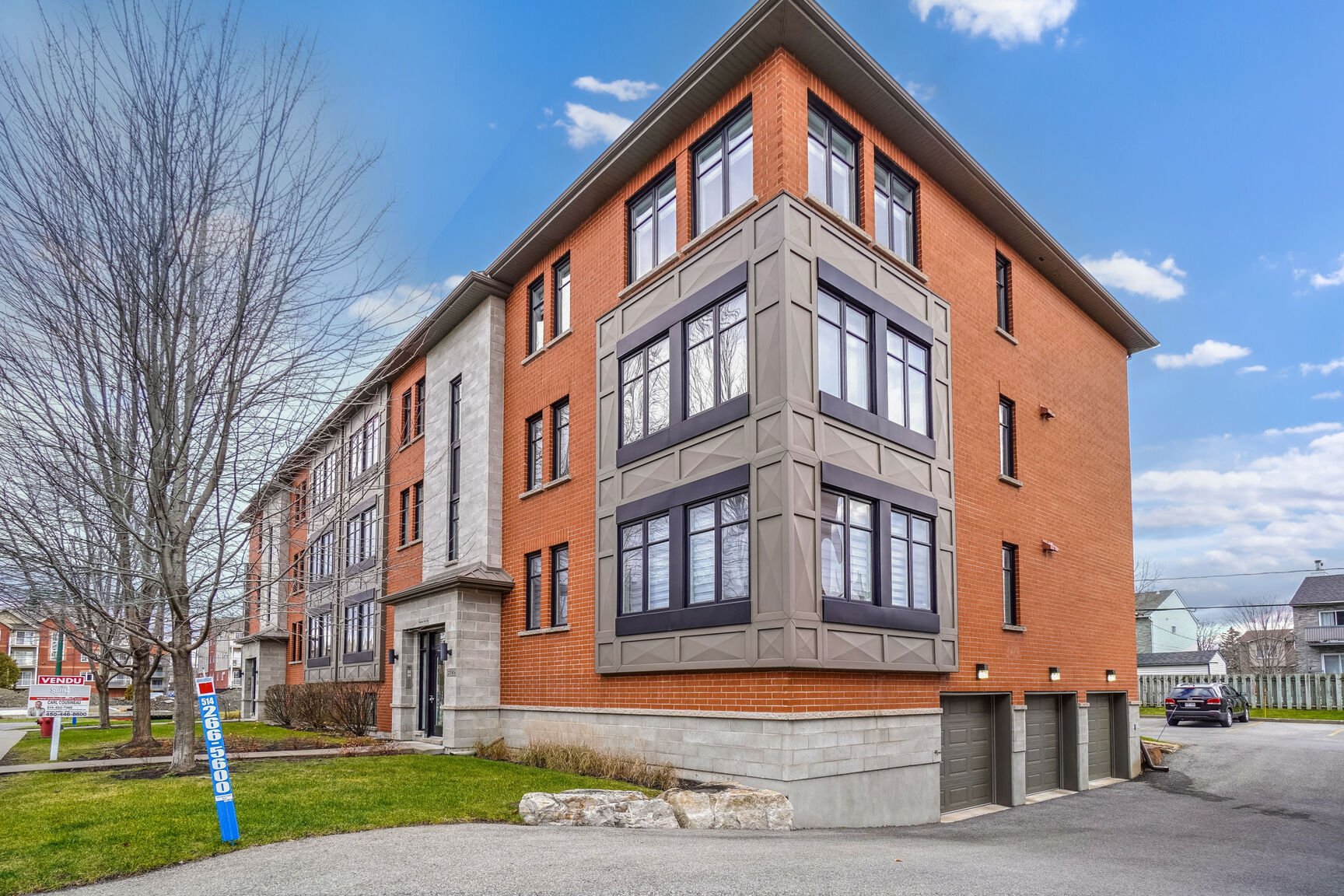
Frontage
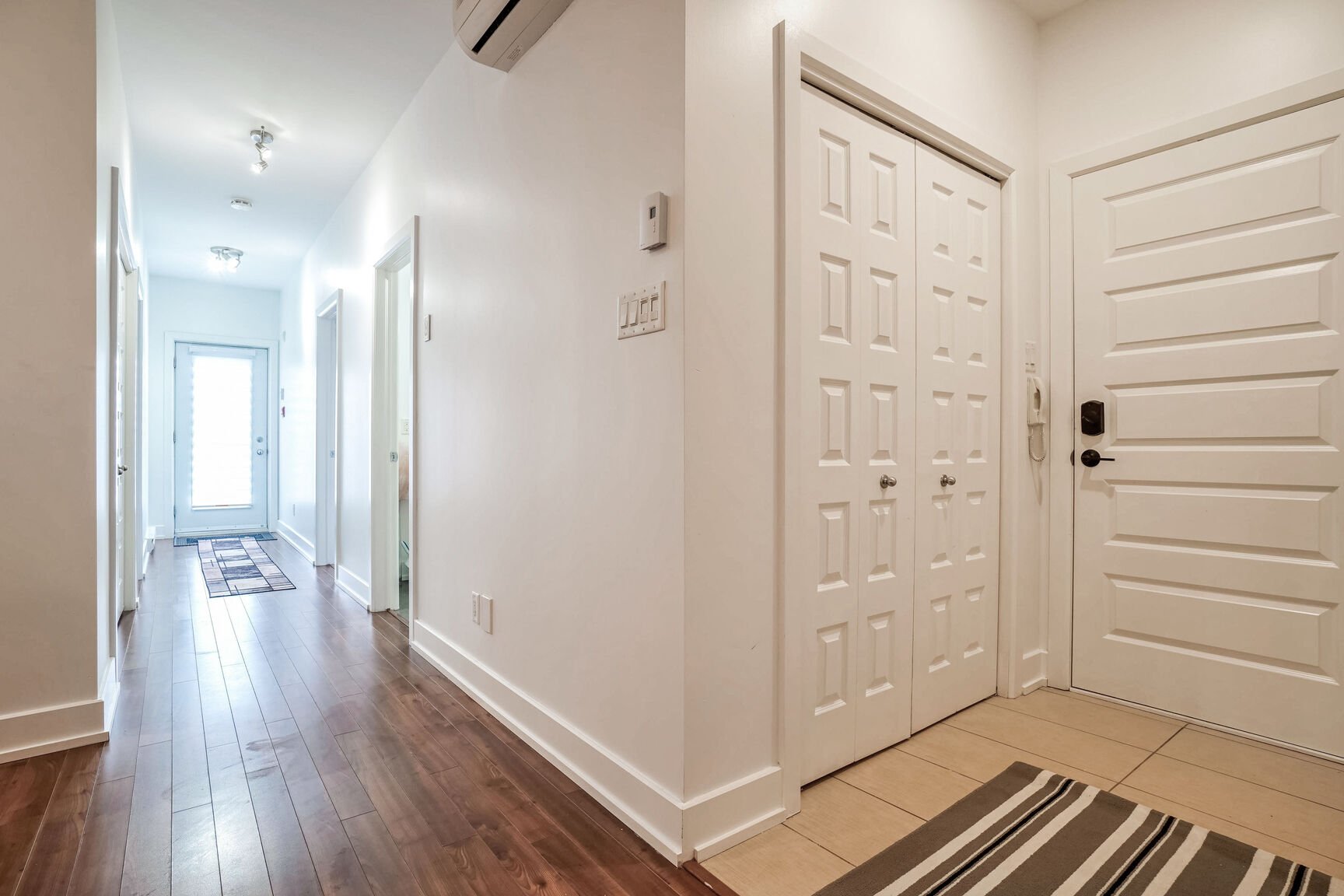
Hallway

Living room
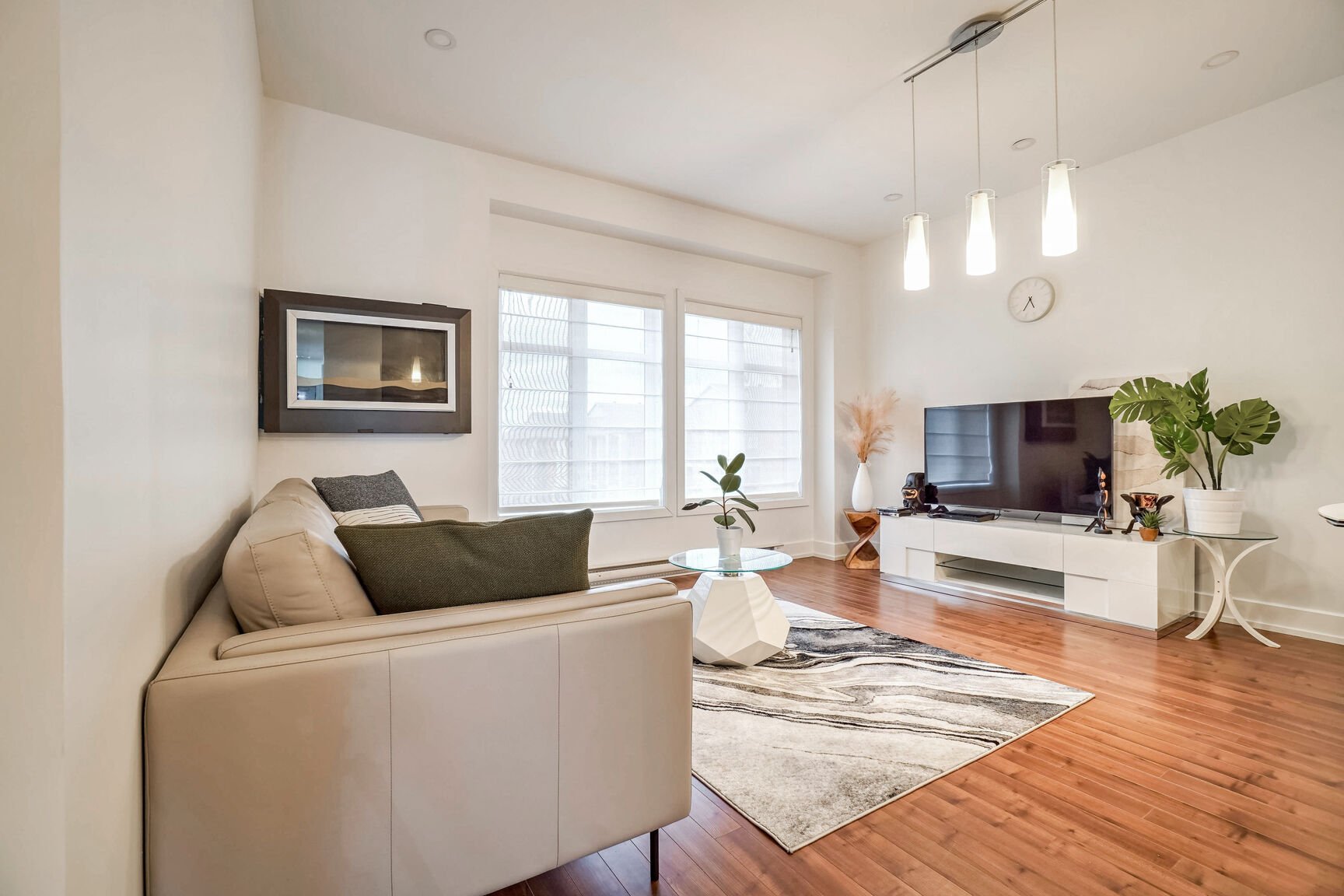
Living room
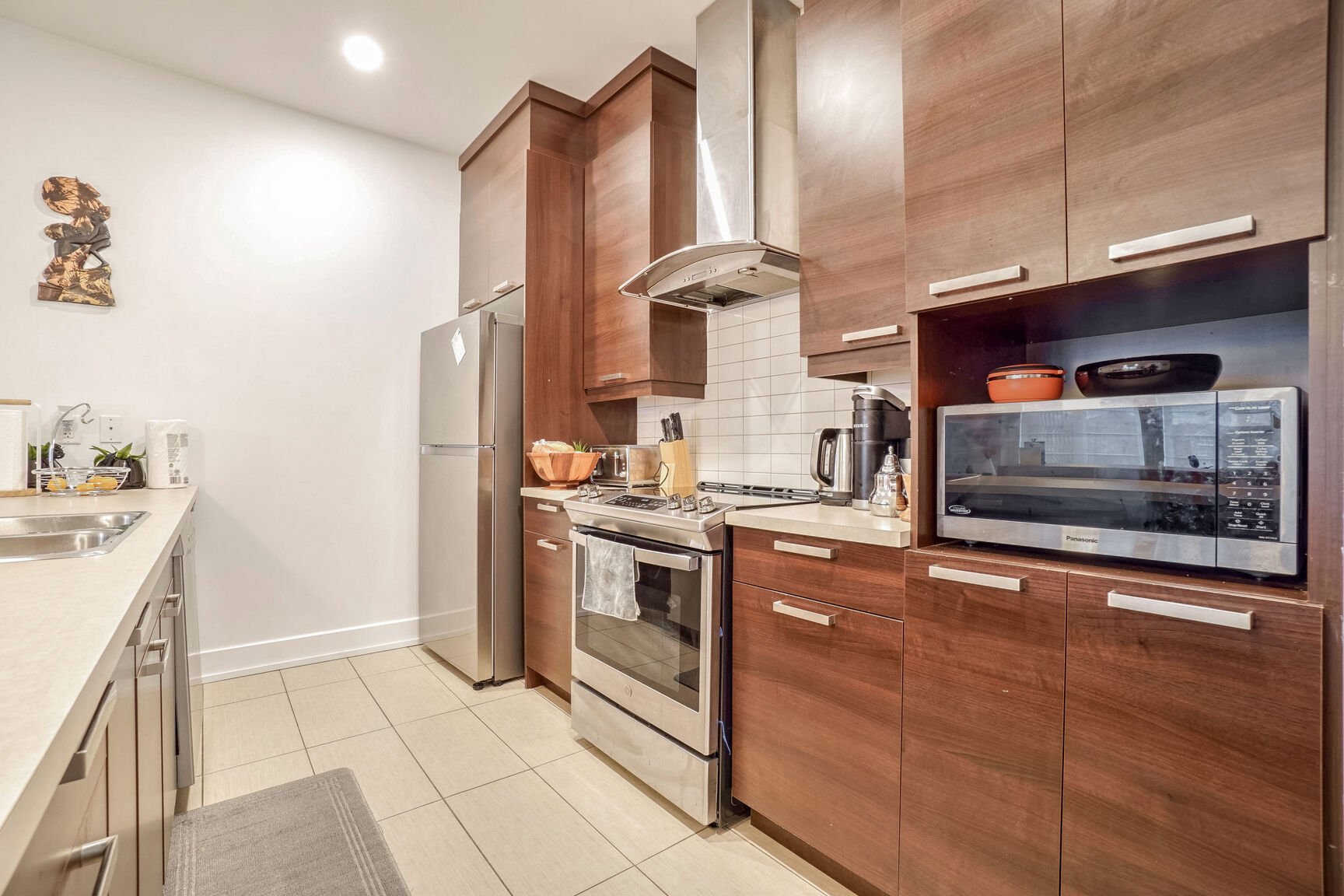
Kitchen
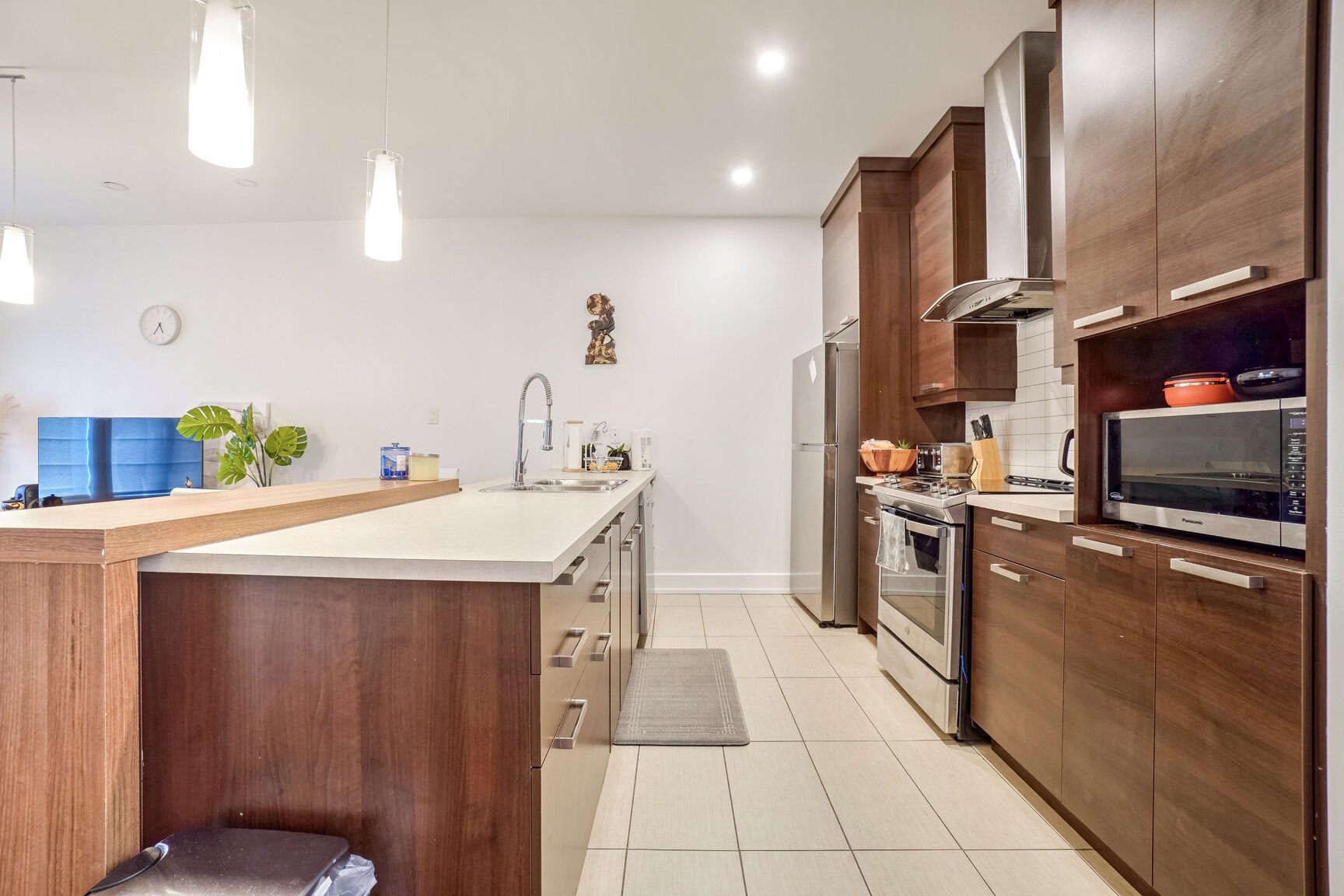
Kitchen

Kitchen

Primary bedroom
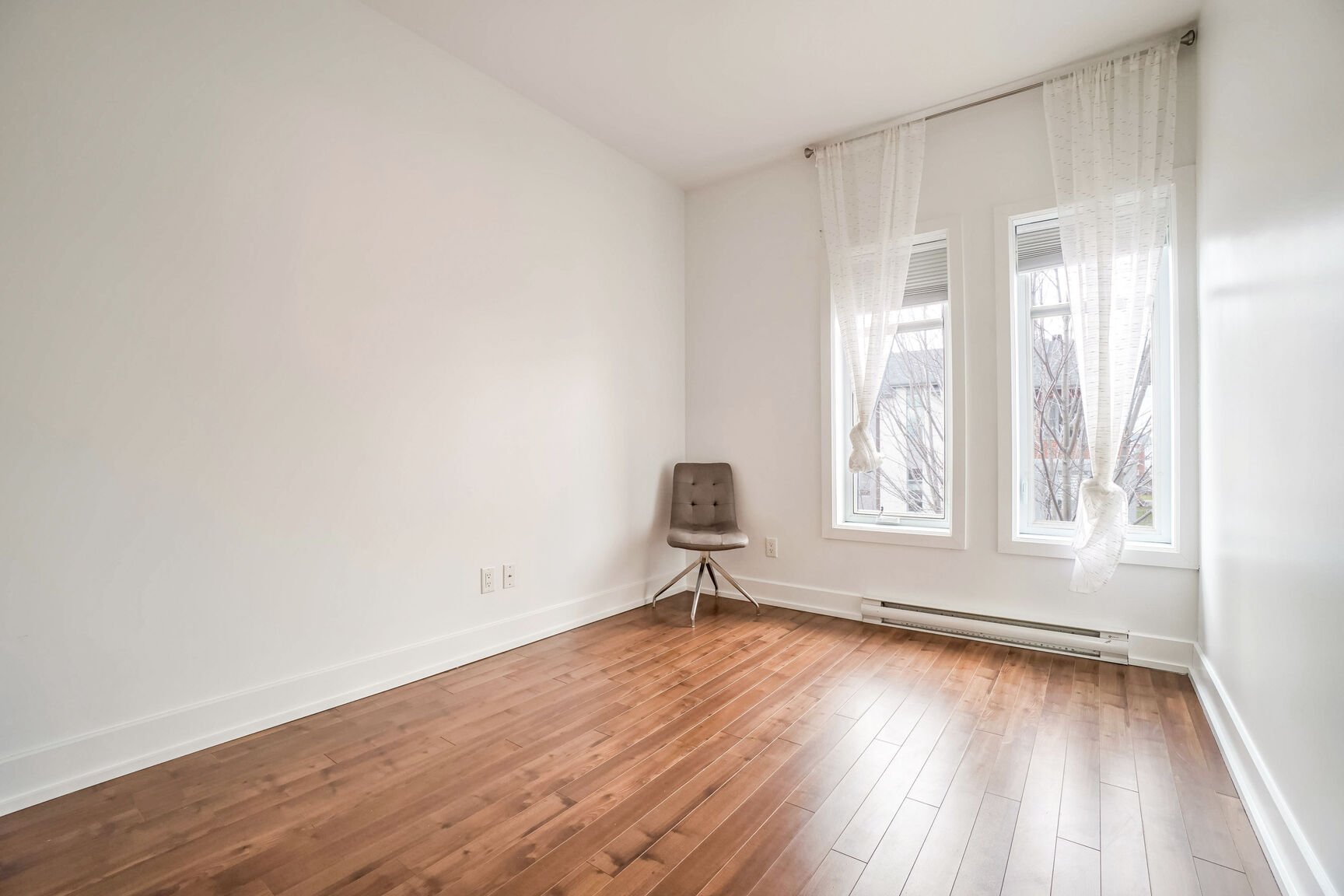
Bedroom
|
|
Description
Charming and welcoming 3-bedroom condo, fully furnished, located in a sought-after area just steps from Parc de la Cité and its attractions! Exceptionally bright with a practical and comfortable layout, spacious bedrooms, wood and ceramic floors, generous windows, a functional kitchen with plenty of cabinets and central island, and a full bathroom with bath and separate shower. Pets are not allowed in the apartment. Smoking is not permitted in the apartment. A credit check and valid proof of employment will be required for all rental applications.
THE UNIT:
- Located on the 3rd and top floor
- Large ceramic entrance with walk-in closet
- Warm, front-facing living room with large window that
lets in an abundance of natural light
- Vast, trendy kitchen with large island and double sink,
opening onto the living room, ideal for dinners with family
or friends
- Master bedroom and 2 additional bedrooms
- Superb bathroom with podium bath, separate shower and
large vanity with plenty of storage space
- Large rear balcony, with room for a solarium if required
- Fully furnished
- 2 outdoor parking spaces included
** Pets are not allowed in the unit.
** Smoking is not permitted in the unit.
** A credit check and valid proof of employment will be
required for all rental applications.
PROXIMITY:
- 5 minutes from Autoroute 30 and near Highway 112
- 5 minutes from bus routes 8 and 42
- Approximately 10-15 minutes from the future REM.
- The large Parc de la Cité with trails and bike path is
only a 2-minute walk away.
- Less than a 10-minute walk from several daycare centers
- 4 minutes by car from École primaire des Mille-Fleurs
- A 4-minute drive from André-Laurendeau and Héritage
Régionale high schools.
- Just a 2-minute drive from all amenities, including
grocery stores, Costco, Walmart and other department
stores, Promenade Saint-Bruno, several restaurants,
Raymond-Lévesque library, Rosanne-Laflamme sports center
and CLSC.
- Located on the 3rd and top floor
- Large ceramic entrance with walk-in closet
- Warm, front-facing living room with large window that
lets in an abundance of natural light
- Vast, trendy kitchen with large island and double sink,
opening onto the living room, ideal for dinners with family
or friends
- Master bedroom and 2 additional bedrooms
- Superb bathroom with podium bath, separate shower and
large vanity with plenty of storage space
- Large rear balcony, with room for a solarium if required
- Fully furnished
- 2 outdoor parking spaces included
** Pets are not allowed in the unit.
** Smoking is not permitted in the unit.
** A credit check and valid proof of employment will be
required for all rental applications.
PROXIMITY:
- 5 minutes from Autoroute 30 and near Highway 112
- 5 minutes from bus routes 8 and 42
- Approximately 10-15 minutes from the future REM.
- The large Parc de la Cité with trails and bike path is
only a 2-minute walk away.
- Less than a 10-minute walk from several daycare centers
- 4 minutes by car from École primaire des Mille-Fleurs
- A 4-minute drive from André-Laurendeau and Héritage
Régionale high schools.
- Just a 2-minute drive from all amenities, including
grocery stores, Costco, Walmart and other department
stores, Promenade Saint-Bruno, several restaurants,
Raymond-Lévesque library, Rosanne-Laflamme sports center
and CLSC.
Inclusions: Washer, dryer, range hood, light fixtures, curtains and curtain poles, dishwasher, fridge, oven, wall-mounted air conditioning, wall-mounted electric fireplace in living room, Central vacuum and accessories, all living room furniture, all master bedroom furniture, all secondary bedroom furniture, internet.
Exclusions : Electricity, heating
| BUILDING | |
|---|---|
| Type | Apartment |
| Style | Detached |
| Dimensions | 0x0 |
| Lot Size | 0 |
| EXPENSES | |
|---|---|
| N/A |
|
ROOM DETAILS |
|||
|---|---|---|---|
| Room | Dimensions | Level | Flooring |
| Living room | 20.1 x 14.1 P | 3rd Floor | Wood |
| Living room | 20.1 x 14.1 P | 3rd Floor | Wood |
| Kitchen | 9.10 x 8.4 P | 3rd Floor | Ceramic tiles |
| Kitchen | 9.10 x 8.4 P | 3rd Floor | Ceramic tiles |
| Bedroom | 9 x 8.10 P | 3rd Floor | Wood |
| Bedroom | 9 x 8.10 P | 3rd Floor | Wood |
| Bedroom | 11.2 x 10.1 P | 3rd Floor | Wood |
| Bedroom | 11.2 x 10.1 P | 3rd Floor | Wood |
| Primary bedroom | 13.3 x 10.11 P | 3rd Floor | Wood |
| Primary bedroom | 13.3 x 10.11 P | 3rd Floor | Wood |
| Bathroom | 10.3 x 8.3 P | 3rd Floor | Ceramic tiles |
| Bathroom | 10.3 x 8.3 P | 3rd Floor | Ceramic tiles |
|
CHARACTERISTICS |
|
|---|---|
| Landscaping | Landscape |
| Heating system | Electric baseboard units |
| Water supply | Municipality |
| Heating energy | Electricity |
| Equipment available | Central vacuum cleaner system installation, Entry phone, Wall-mounted air conditioning, Furnished, Private balcony |
| Siding | Brick |
| Proximity | Other, Highway, Hospital, Park - green area, Elementary school, High school, Public transport, Bicycle path, Daycare centre |
| Bathroom / Washroom | Seperate shower |
| Parking | Outdoor |
| Sewage system | Municipal sewer |
| Window type | Crank handle |
| Topography | Flat |
| Zoning | Residential |
| Driveway | Asphalt |
| Restrictions/Permissions | Smoking not allowed, No pets allowed |