2652 Rue Baudelaire, Mascouche, QC J7K2E1 $2,500/M
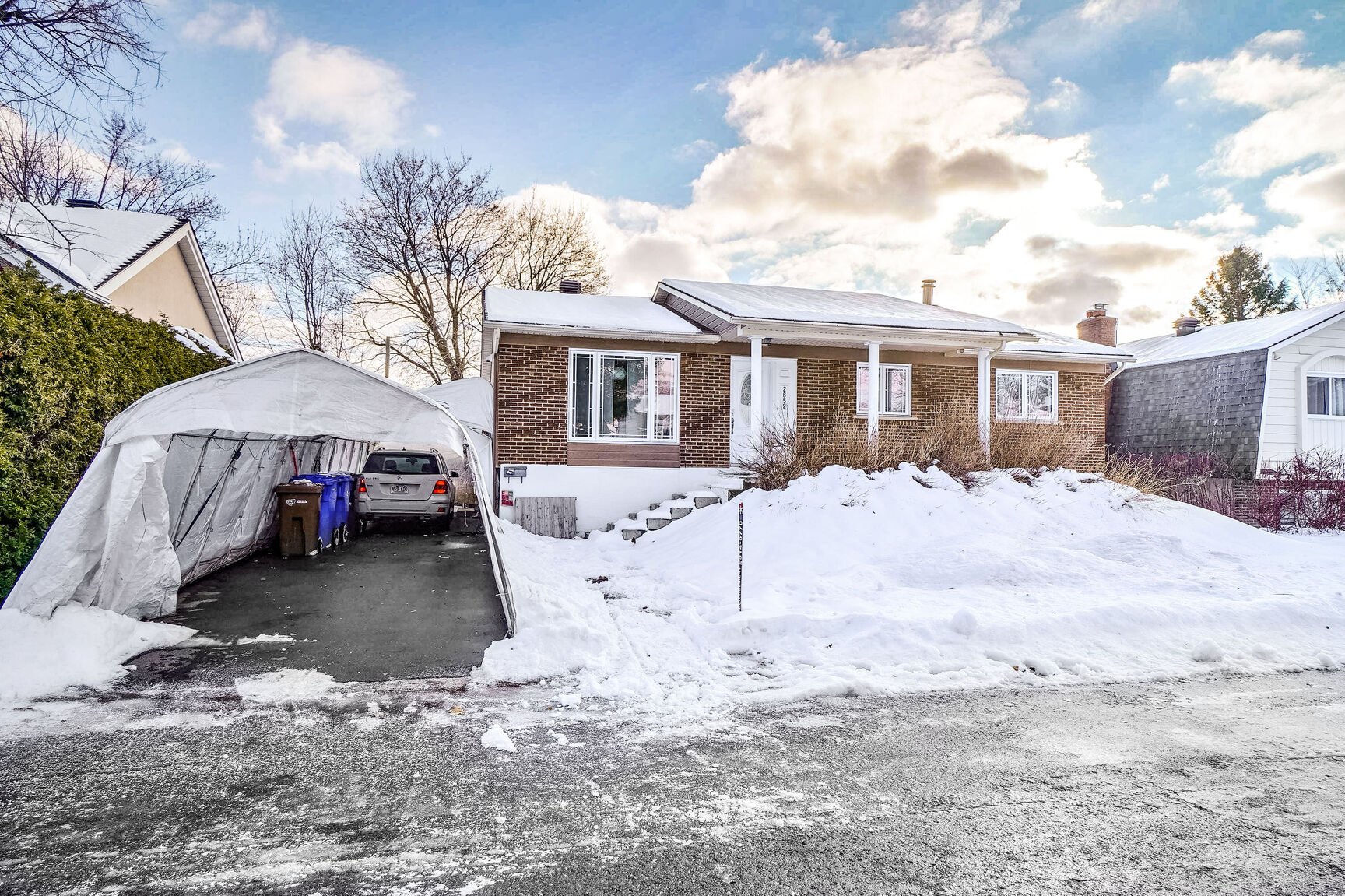
Frontage

Living room

Living room
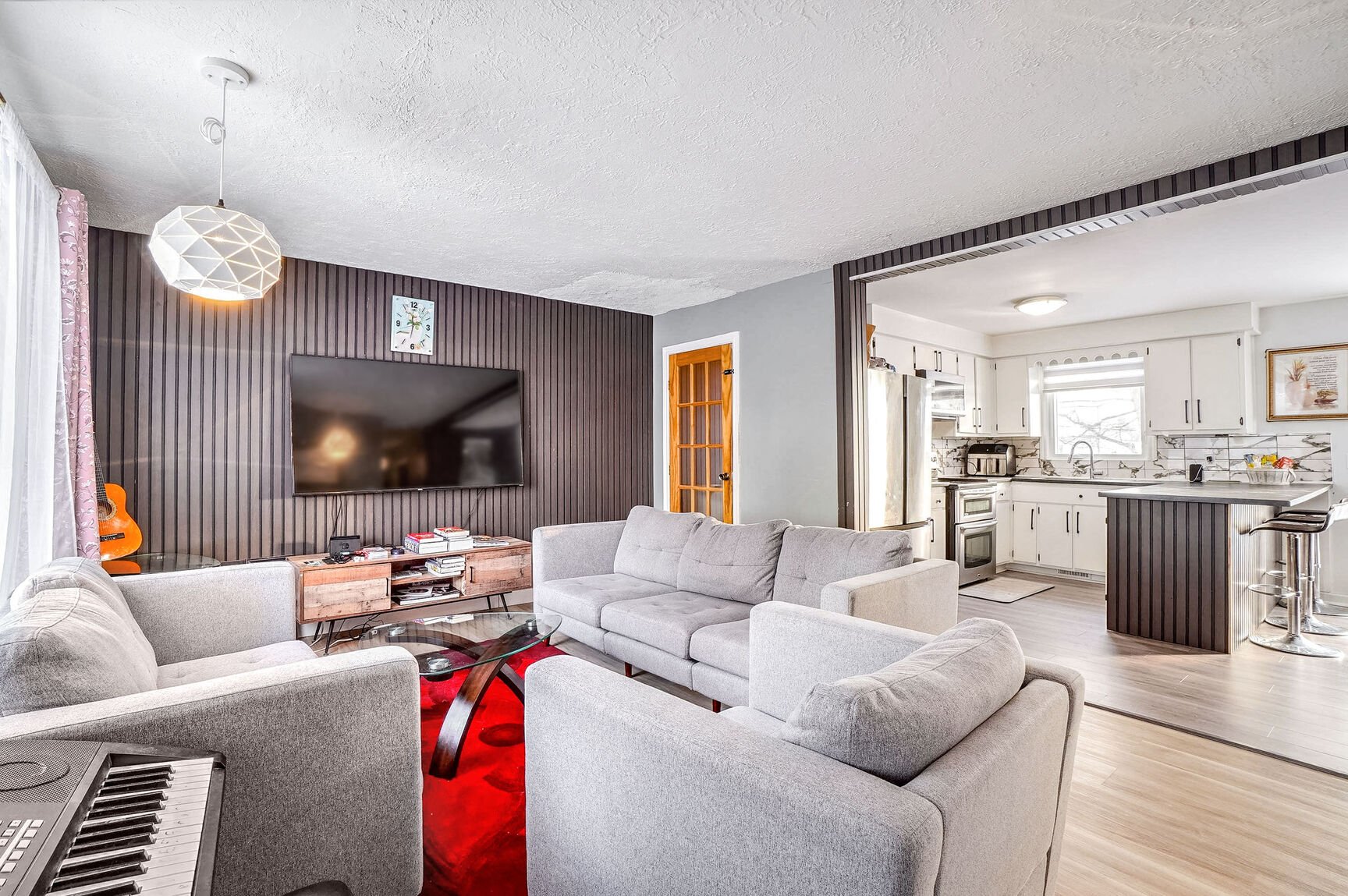
Living room
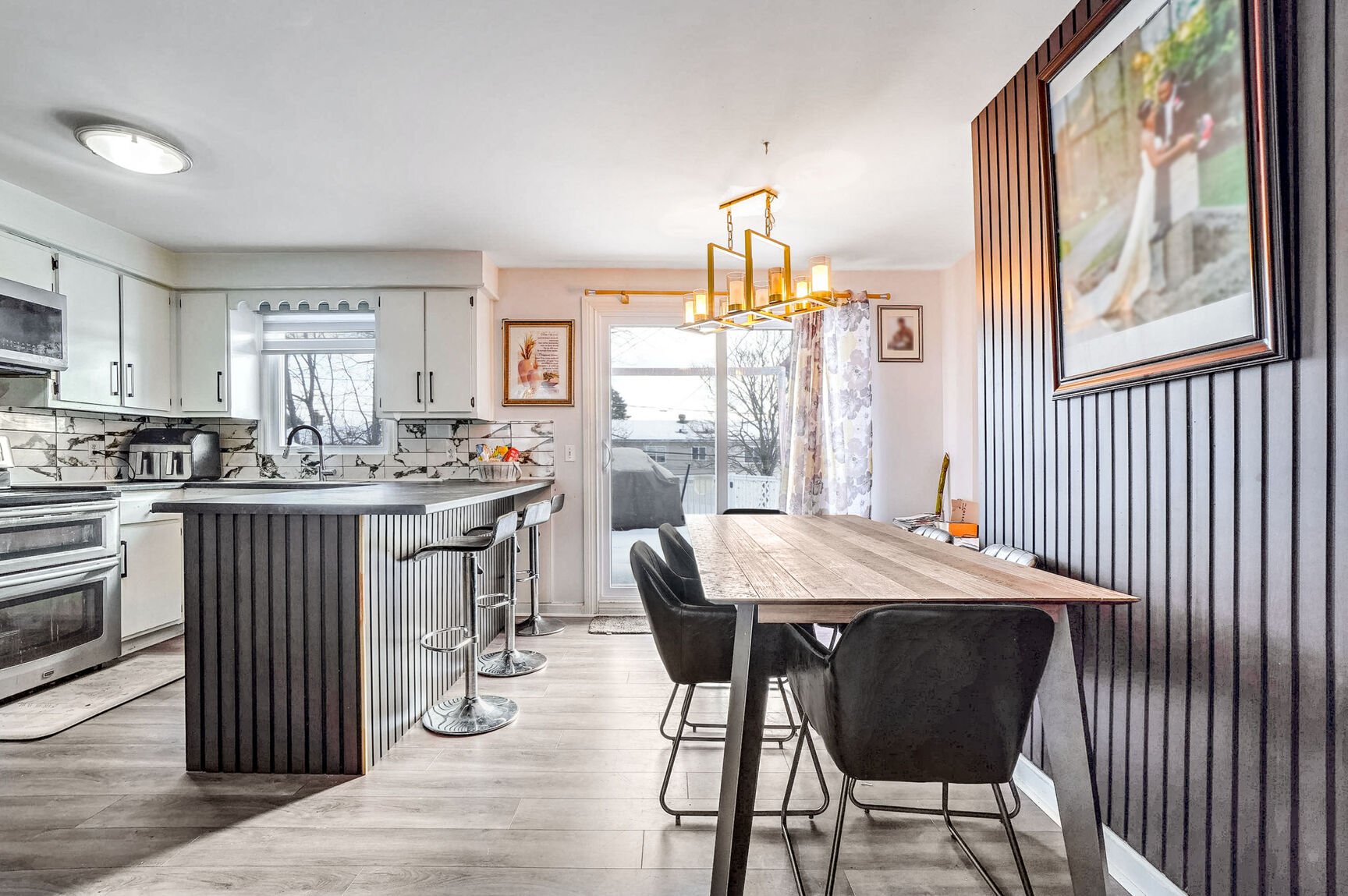
Dining room
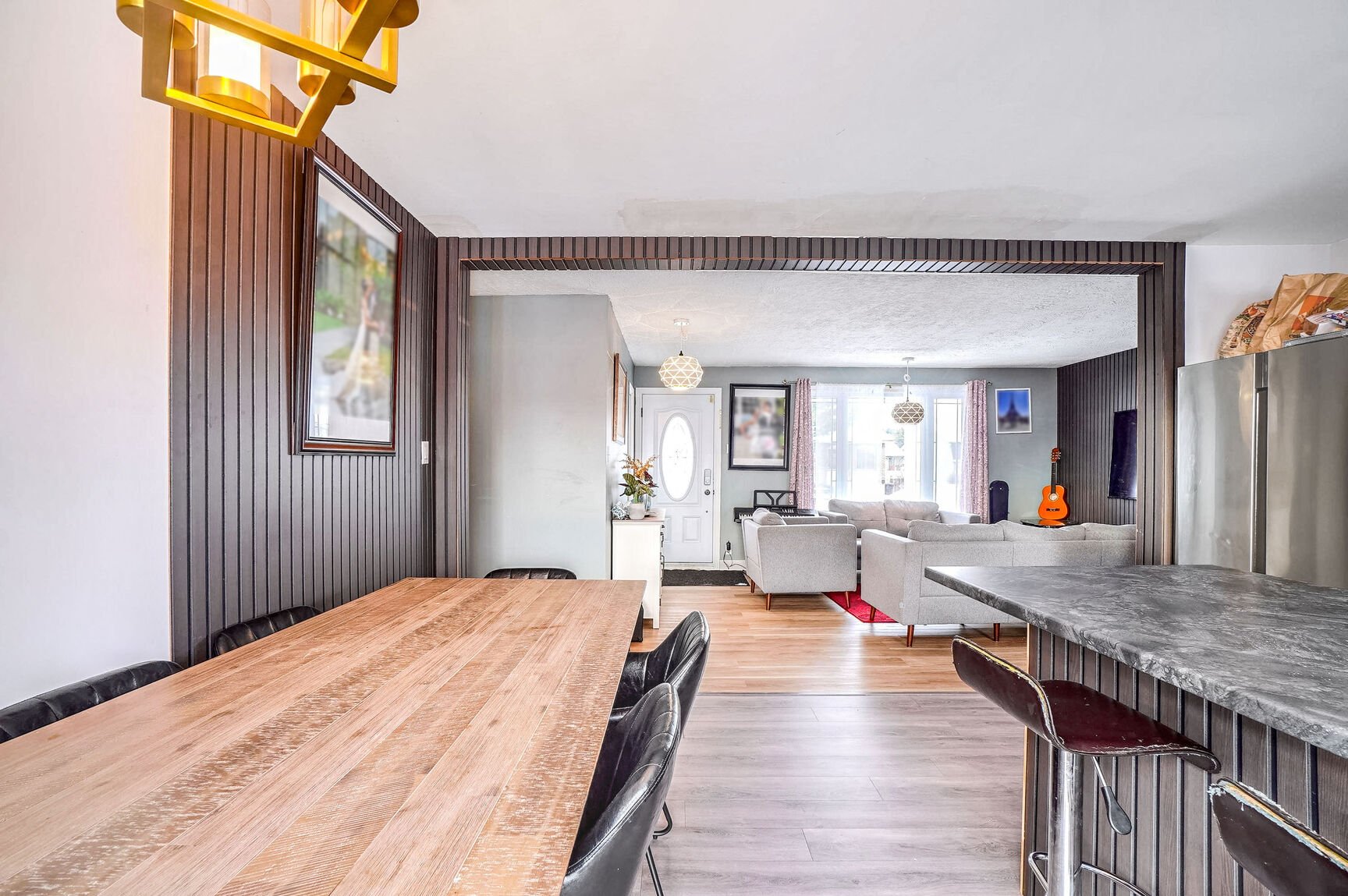
Dining room
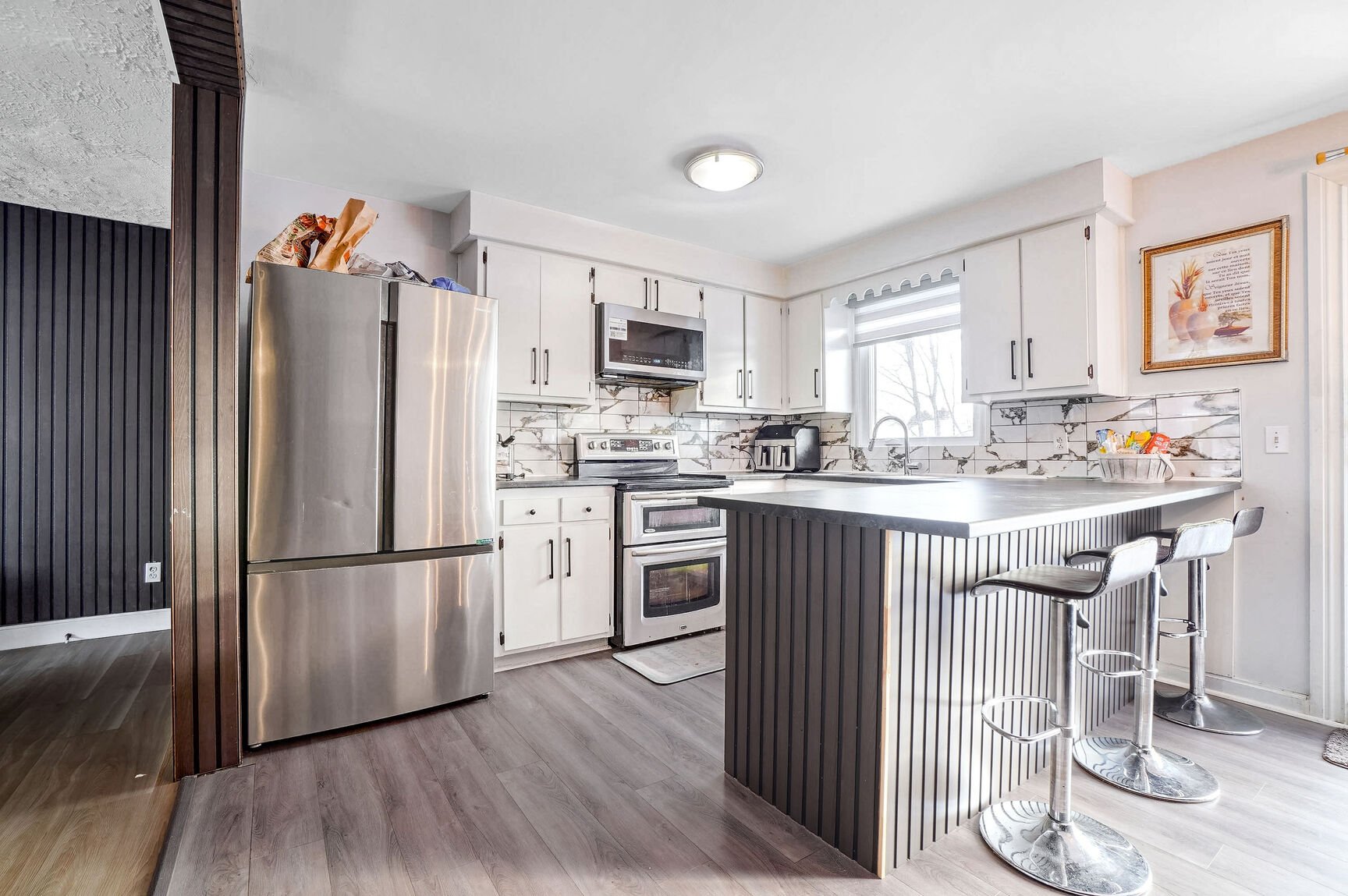
Kitchen

Kitchen
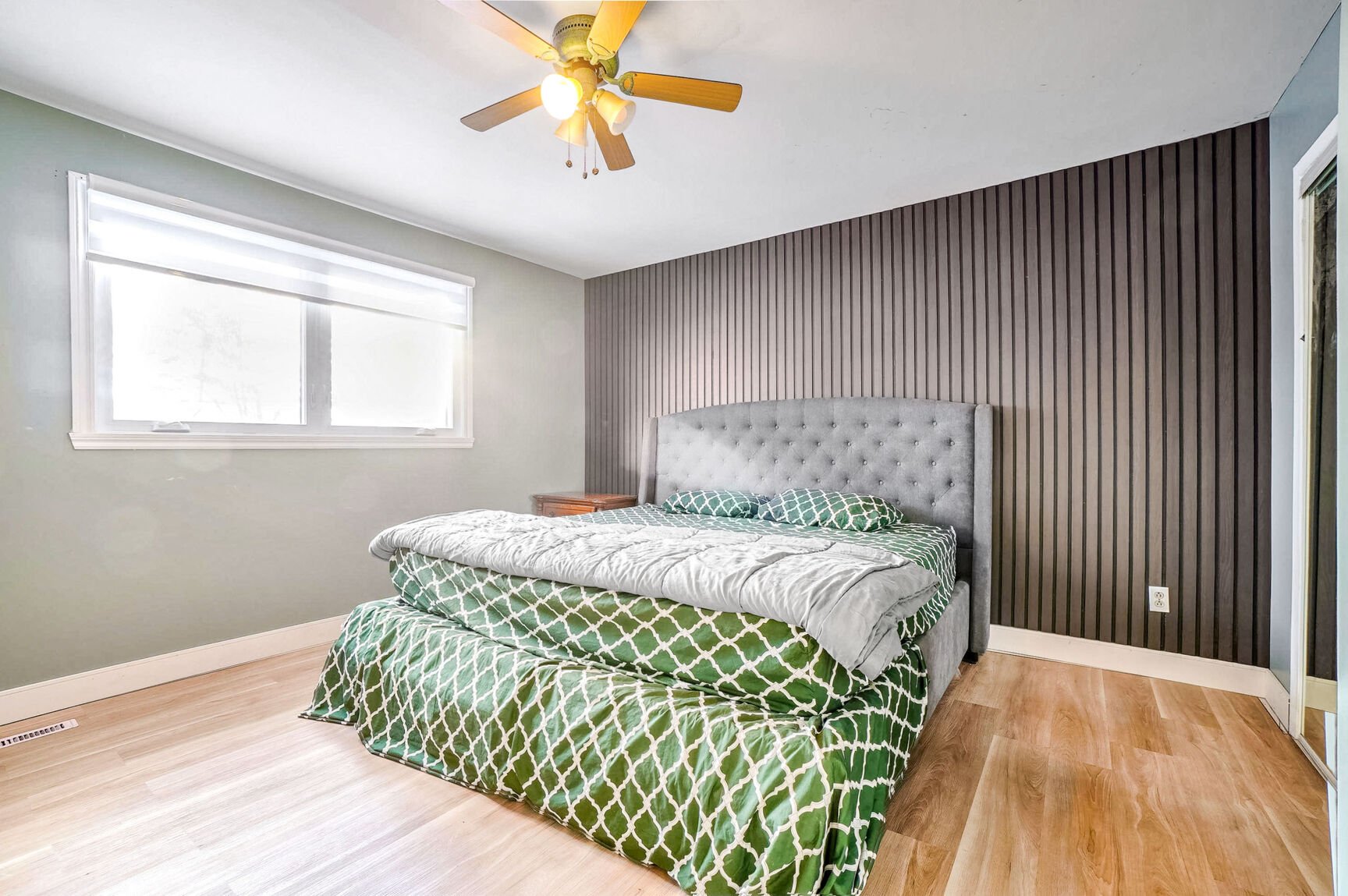
Primary bedroom
|
|
Description
Single-storey house with 5 bedrooms, 2 of which are in the basement, and 2 full bathrooms. The living room, dining room and kitchen are located in a vast open-air space with lots of light thanks to the windows and French doors leading to the balcony. Central island with lunch area. In the basement, you'll find a large family room, 2 bedrooms and a 2nd bathroom. Through the kitchen, you can access the fully fenced backyard and enjoy the above-ground pool. Close to elementary and high schools, daycare centers, parks and Le Mirage golf course. Easy access to public transit and highways 25 and 640.
Single-storey home located in a quiet family area on a
quiet street. Comprising 5 bedrooms, 2 of which are in the
basement, and 2 full bathrooms. The living room, dining
room and kitchen are located in a vast open-air space that
is very bright thanks to the windows and French doors
leading to the balcony. The central island includes a lunch
area, ideal for the family. In the basement, you'll find a
large family room, 2 bedrooms and a 2nd bathroom with
separate shower and storage area. Through the kitchen, you
can access the fully fenced backyard and enjoy the
above-ground pool all summer long, perfect for entertaining
family and friends. The outside driveway can easily
accommodate 6 cars. Conveniently located near elementary
and high schools, daycare centers, parks, restaurants,
shopping, Le Mirage golf course and much more. Quick access
to public transportation, which is also within walking
distance in less than 10 minutes. Highways 25 and 640 are
within easy reach, ideal for your commute. An ideal place
for the family. So don't delay, make an appointment now.
This property is just waiting for you.
quiet street. Comprising 5 bedrooms, 2 of which are in the
basement, and 2 full bathrooms. The living room, dining
room and kitchen are located in a vast open-air space that
is very bright thanks to the windows and French doors
leading to the balcony. The central island includes a lunch
area, ideal for the family. In the basement, you'll find a
large family room, 2 bedrooms and a 2nd bathroom with
separate shower and storage area. Through the kitchen, you
can access the fully fenced backyard and enjoy the
above-ground pool all summer long, perfect for entertaining
family and friends. The outside driveway can easily
accommodate 6 cars. Conveniently located near elementary
and high schools, daycare centers, parks, restaurants,
shopping, Le Mirage golf course and much more. Quick access
to public transportation, which is also within walking
distance in less than 10 minutes. Highways 25 and 640 are
within easy reach, ideal for your commute. An ideal place
for the family. So don't delay, make an appointment now.
This property is just waiting for you.
Inclusions: Unlimited high-speed Internet, electric vehicle socket.
Exclusions : N/A
| BUILDING | |
|---|---|
| Type | Bungalow |
| Style | Detached |
| Dimensions | 0x0 |
| Lot Size | 603.87 MC |
| EXPENSES | |
|---|---|
| N/A |
|
ROOM DETAILS |
|||
|---|---|---|---|
| Room | Dimensions | Level | Flooring |
| N/A | |||
|
CHARACTERISTICS |
|
|---|---|
| Landscaping | Fenced, Landscape |
| Heating system | Air circulation, Space heating baseboards |
| Water supply | Municipality |
| Heating energy | Electricity |
| Pool | Above-ground |
| Proximity | Highway, Cegep, Golf, Park - green area, Elementary school, High school, Public transport, Bicycle path, Daycare centre |
| Bathroom / Washroom | Seperate shower |
| Basement | 6 feet and over, Partially finished |
| Parking | Outdoor |
| Sewage system | Municipal sewer |
| Topography | Sloped, Flat |
| Zoning | Residential |
| Driveway | Asphalt |
| Equipment available | Level 2 charging station |