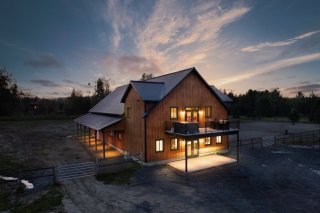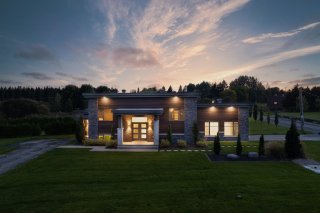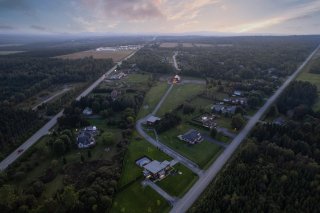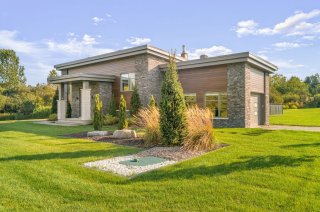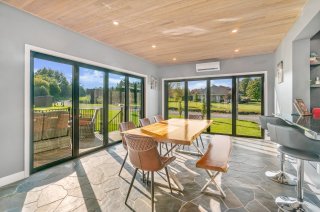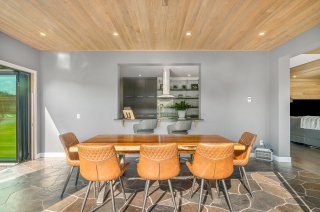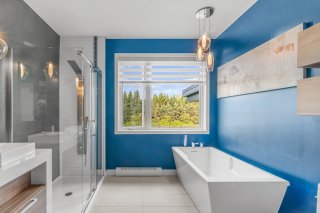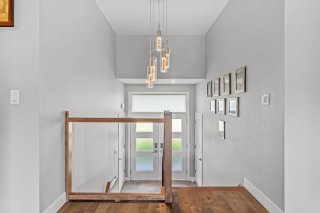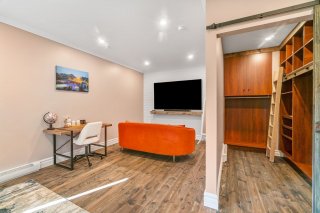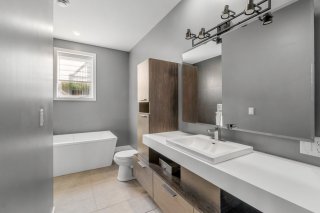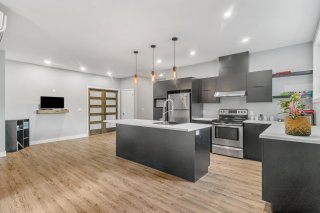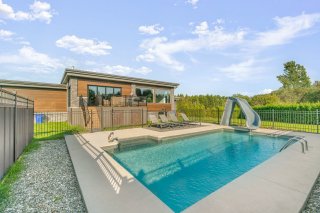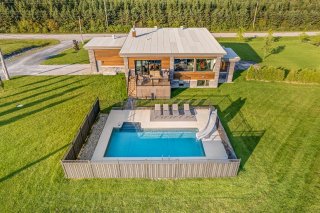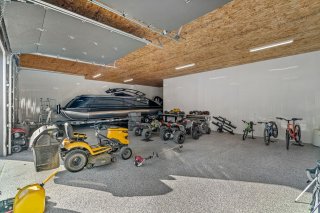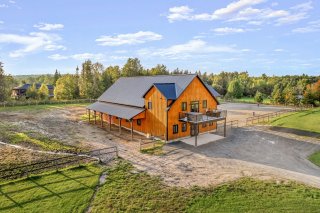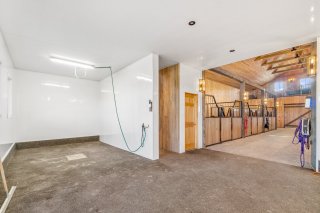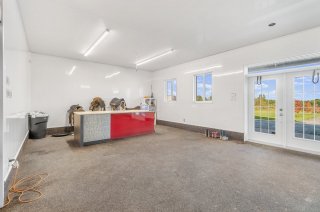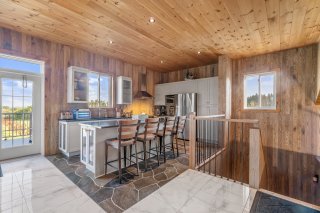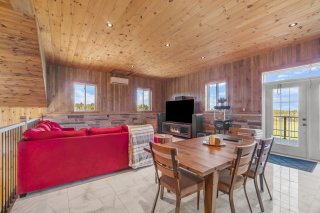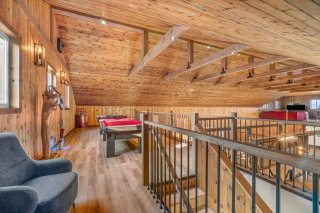Dream Equestrian Property in Saint-Denis-de-Brompton! Treat yourself to an exceptional lifestyle with this stunning home located just outside of Sherbrooke, featuring a high-end private stable. A true paradise for horse lovers, combining comfort, prestige, and tranquility.
Inclusions :
Exclusions : N/A
Room Details
| Room |
Dimensions |
Level |
Flooring |
| Kitchen |
13.5 x 19.4 P |
Ground Floor |
Wood |
| Living room |
20 x 27.3 P |
Ground Floor |
Wood |
| Dining room |
12.10 x 19 P |
Ground Floor |
Slate |
| Bathroom |
12.2 x 10.2 P |
Ground Floor |
Ceramic tiles |
| Laundry room |
8.6 x 5.11 P |
Ground Floor |
Ceramic tiles |
| Bedroom |
13.9 x 12.2 P |
Ground Floor |
Wood |
| Walk-in closet |
4.3 x 8.2 P |
Ground Floor |
Wood |
| Hallway |
6.3 x 6.11 P |
Ground Floor |
Ceramic tiles |
| Kitchen |
22.8 x 15.5 P |
Basement |
Floating floor |
| Dining room |
10.10 x 12.10 P |
Basement |
Floating floor |
| Primary bedroom |
16.5 x 25.7 P |
Basement |
Wood |
| Walk-in closet |
5.11 x 10.2 P |
Basement |
Wood |
| Walk-in closet |
5.11 x 8.2 P |
Basement |
Wood |
| Bathroom |
12.2 x 8.2 P |
Basement |
Ceramic tiles |
| Bedroom |
10.10 x 12.10 P |
Basement |
Floating floor |
| Bedroom |
10.6 x 8.2 P |
Basement |
Floating floor |
| Hallway |
9.10 x 7.3 P |
Basement |
Ceramic tiles |
| Other |
22.2 x 16.10 P |
Ground Floor |
Concrete |
| Water supply |
Artesian well |
| Heating energy |
Electricity |
| Equipment available |
Central vacuum cleaner system installation, Alarm system, Ventilation system, Wall-mounted heat pump |
| Windows |
PVC |
| Foundation |
Poured concrete |
| Hearth stove |
Wood burning stove |
| Garage |
Attached, Detached |
| Pool |
Heated, Inground |
| Proximity |
Highway, Golf, Elementary school, Cross-country skiing, Daycare centre, Snowmobile trail, ATV trail |
| Basement |
Finished basement, Separate entrance |
| Parking |
Garage |
| Sewage system |
Septic tank |
| View |
Panoramic |
| Zoning |
Residential |
| Roofing |
Elastomer membrane |

