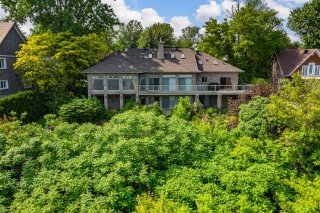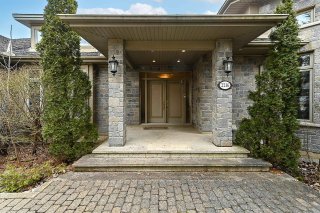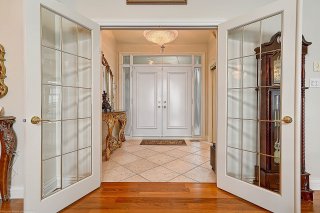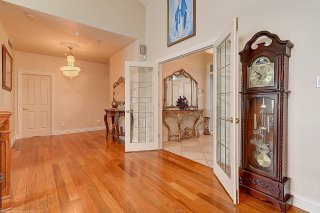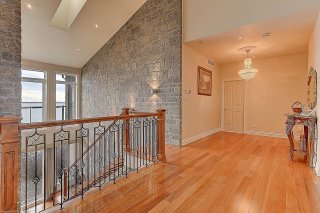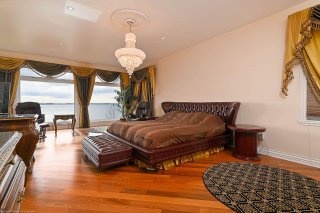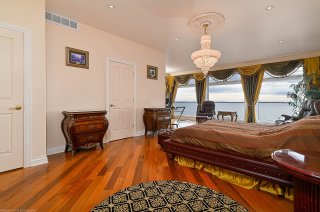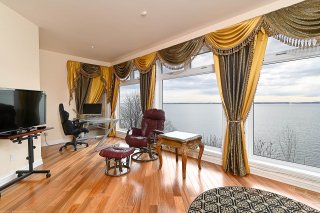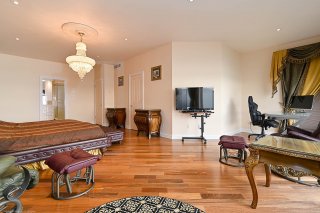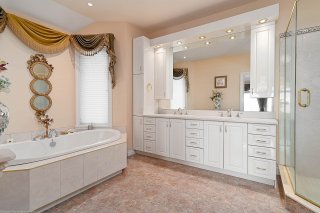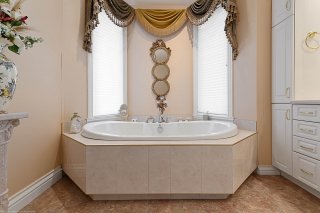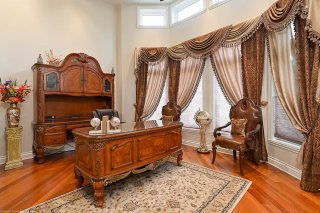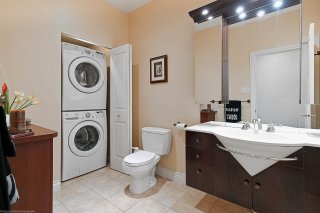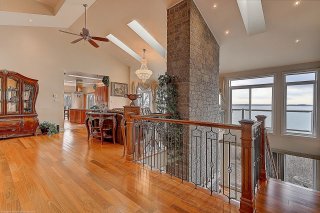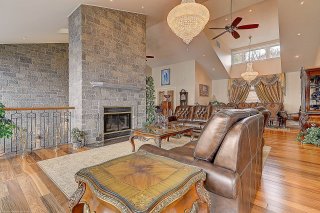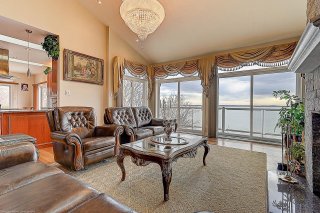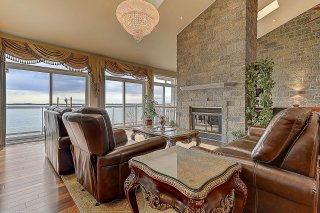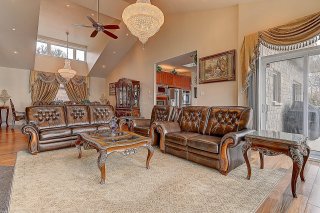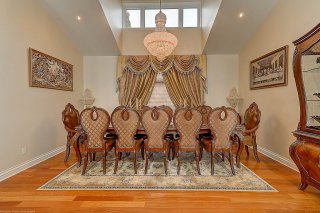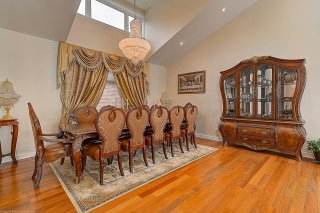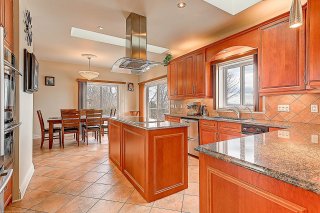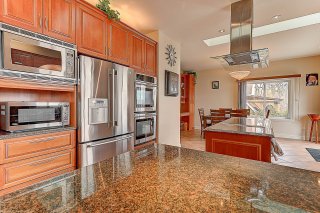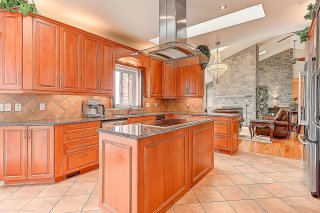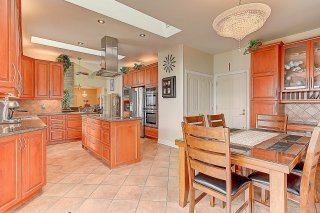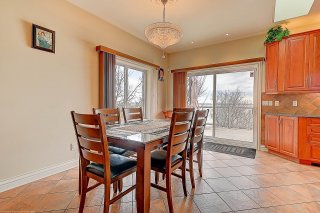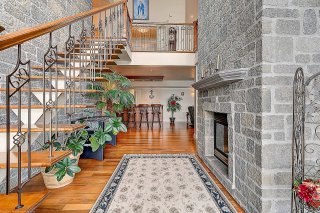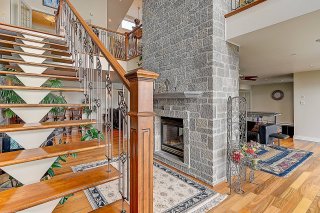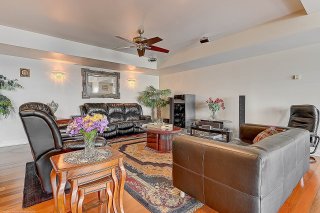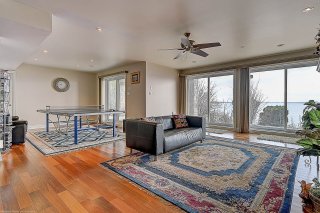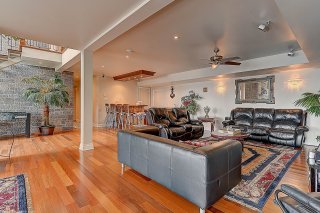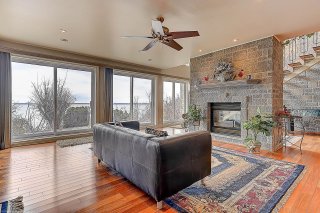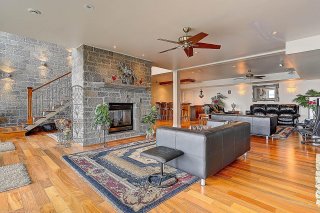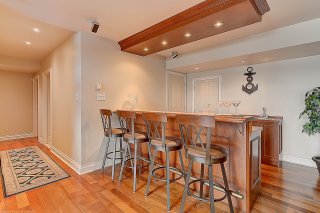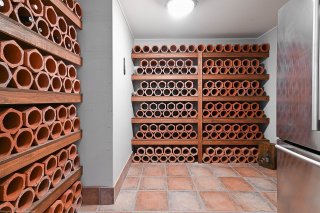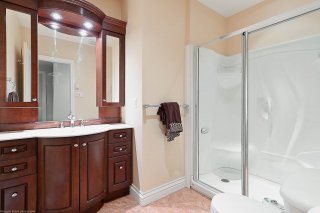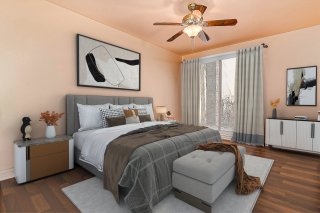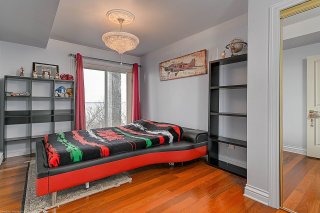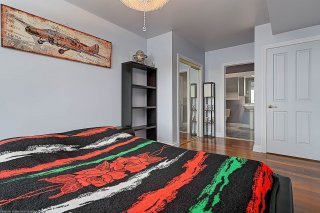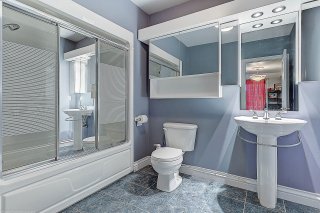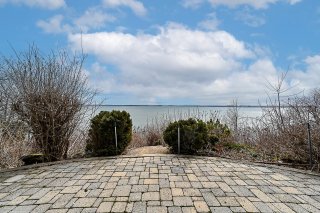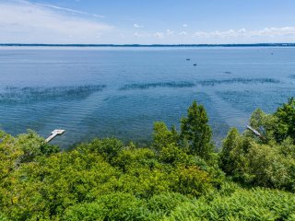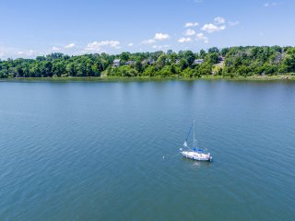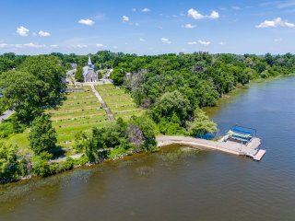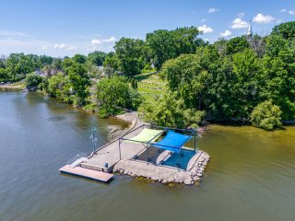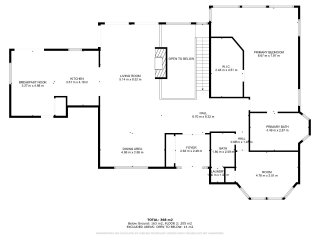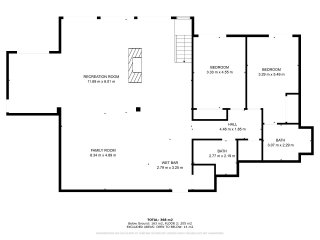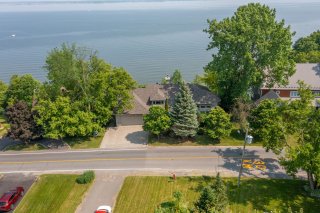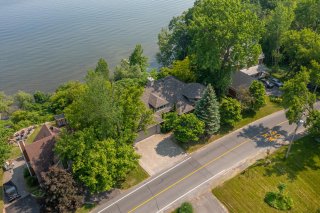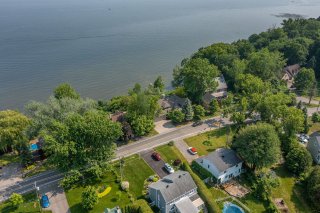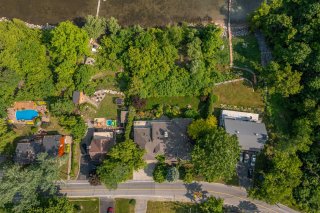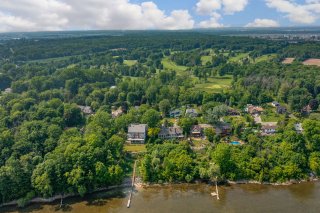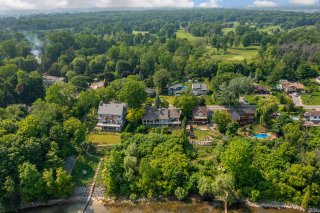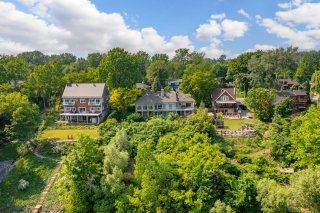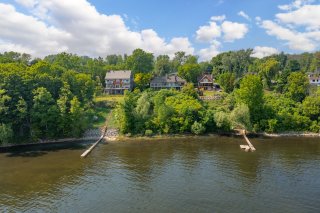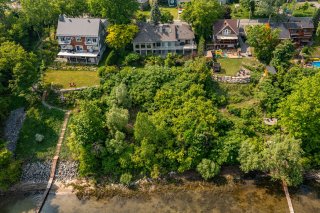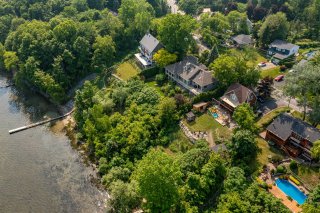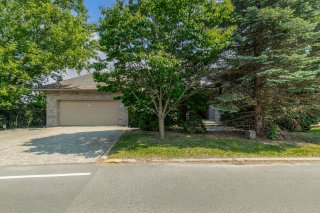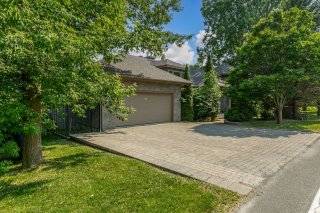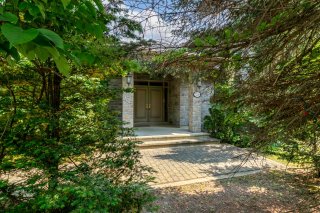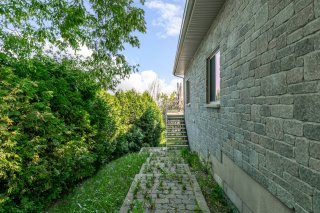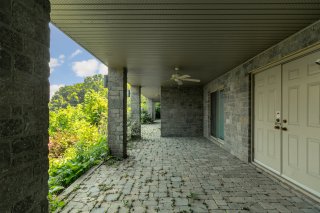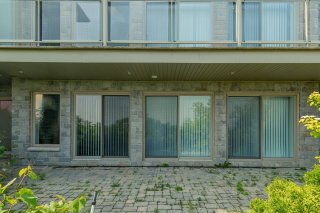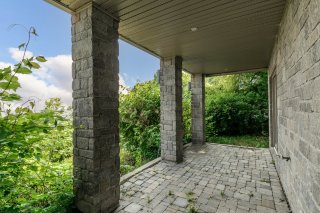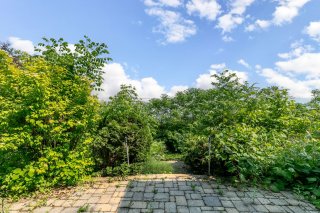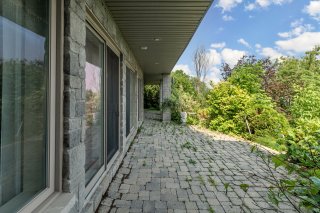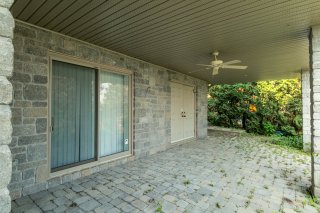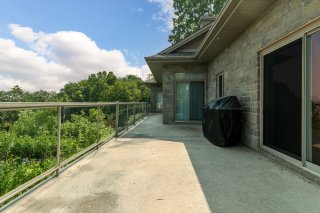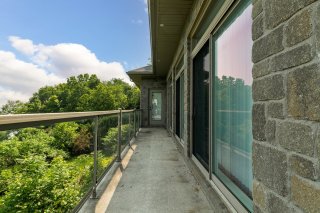Welcome to a waterfront marvel in Notre-Dame-De-l'ile-Perrot, where 28,999 square feet of contemporary elegance meets a touch of whimsy. Cathedral ceilings and Brazilian wood floors set the tone, while every room offers a breathtaking view of the water. The fun continues in the basement with a family room, additional bedrooms and a bar, all complemented by a wine cellar for the connoisseur in you. Inspired by Californian architects, this is luxury living with a twist, where your home is not just a place, but a conversation piece.
Prestigious waterfront estate with 150 feet of water
frontage, stone exterior, and Brazilian hardwood floors
throughout. Offers an open floor plan with cathedral
ceilings and a kitchen that includes an island, granite
countertops, and high-end appliances.
**Key Features:**
- Extended Unistone driveway for four cars and beautifully
landscaped walkway.
- Ample natural light from 11 patio doors and 5 skylights.
- Balcony with glass railings accessible from the kitchen,
living room, and master bedroom, providing stunning water
views.
- Master suite with walk-in closet, ensuite bathroom with
therapeutic bath and heated floors.
- Open staircase with stonewall, wood and gas fireplaces,
and a high-ceiling office.
- Walk-out basement includes a family room, two additional
bedrooms, wet bar, and wine cellar.
**Additional Amenities:**
- Wired for internet, cable, and outdoor speakers.
- Automatic irrigation system, carbon monoxide detector,
alarm-ready doors, air exchanger and heat pump.
- Double car garage.
- Roof 2024
Inclusions : refrigerator, stove, oven, microwave, washer and dryer.
Exclusions : personal belongings. chandeliers, carpets, curtains and furniture to negotiate.
Room Details
| Room |
Dimensions |
Level |
Flooring |
| Dining room |
16.4 x 8.6 P |
Ground Floor |
|
| Living room |
24.4 x 15.3 P |
Ground Floor |
|
| Kitchen |
22.0 x 16.9 P |
Ground Floor |
|
| Hallway |
7.11 x 8.7 P |
Ground Floor |
|
| Washroom |
6.0 x 8.8 P |
Ground Floor |
|
| Bedroom |
15.11 x 11.8 P |
Ground Floor |
|
| Primary bedroom |
27.1 x 22.0 P |
Ground Floor |
|
| Bathroom |
9.7 x 15.2 P |
Ground Floor |
|
| Walk-in closet |
8.2 x 12.4 P |
Ground Floor |
|
| Family room |
35.5 x 38.9 P |
Basement |
|
| Bedroom |
14.9 x 10.11 P |
Basement |
|
| Bedroom |
17.10 x 10.5 P |
Basement |
|
| Bathroom |
7.7 x 7.0 P |
Basement |
|
| Bathroom |
6.10 x 9.2 P |
Basement |
|
| Basement |
6 feet and over, Finished basement, Separate entrance |
| Garage |
Attached |
| Proximity |
Cegep, Daycare centre, Elementary school, Golf, High school, Highway, Hospital, Park - green area, Public transport |
| Heating energy |
Electricity |
| Parking |
Garage, Outdoor |
| Hearth stove |
Gaz fireplace, Wood fireplace |
| Water supply |
Municipality |
| Distinctive features |
Navigable, Water access, Waterfront |
| Zoning |
Residential |
| Sewage system |
Sealed septic tank |
| View |
Water |
