1693 Rue des Étriers, Sherbrooke (Brompton, QC J1R0S9 $585,000
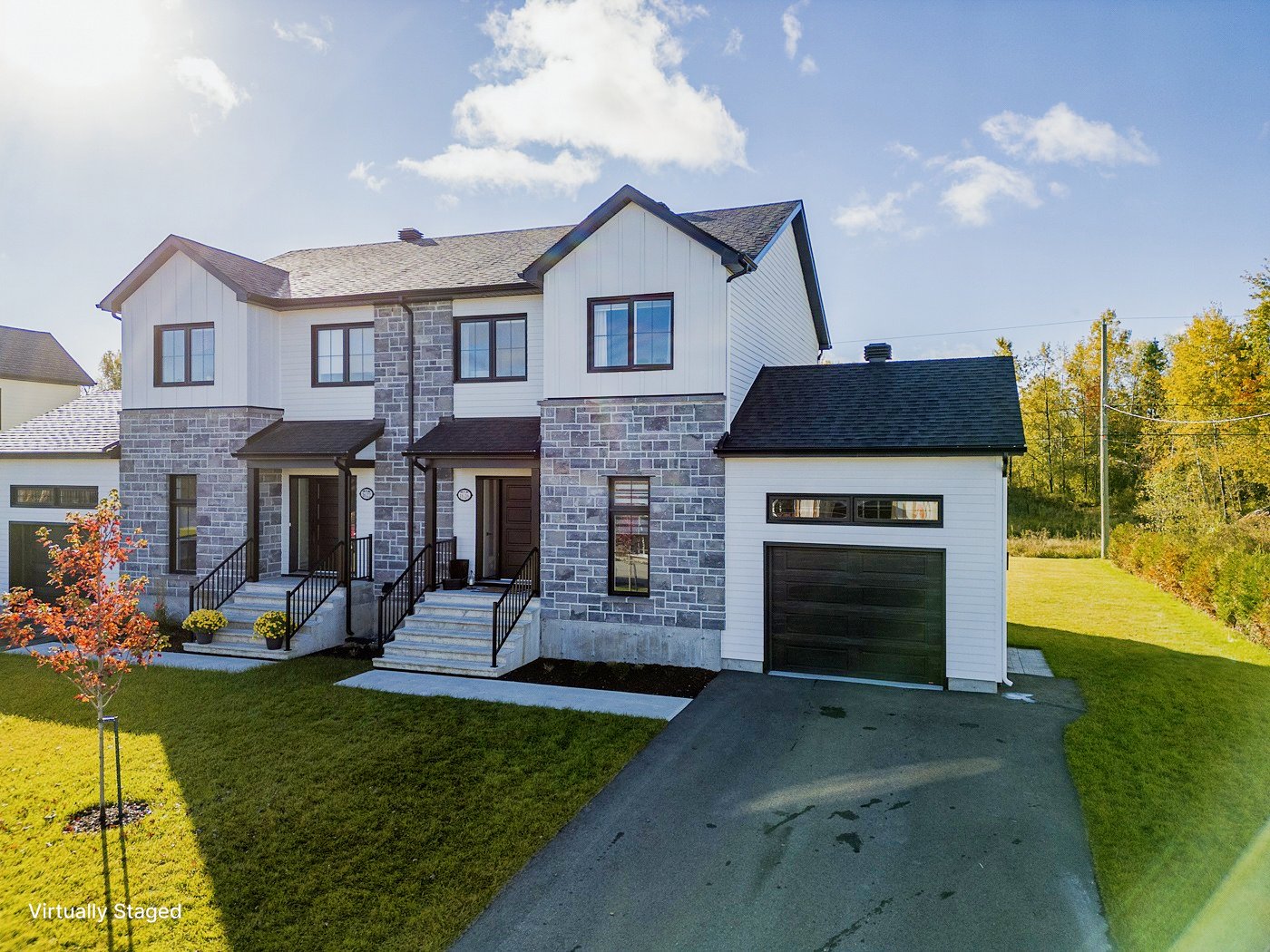
Frontage
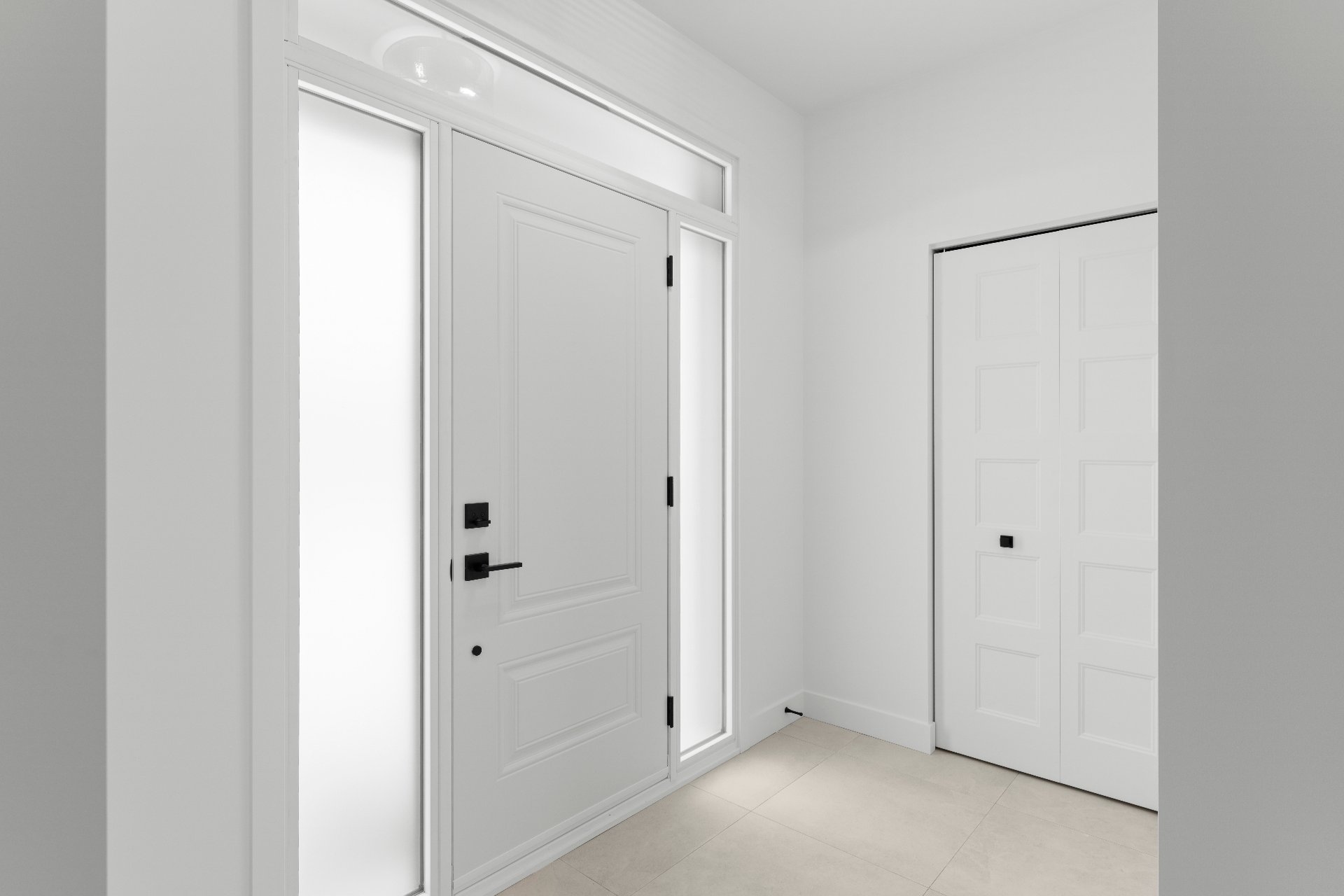
Dining room
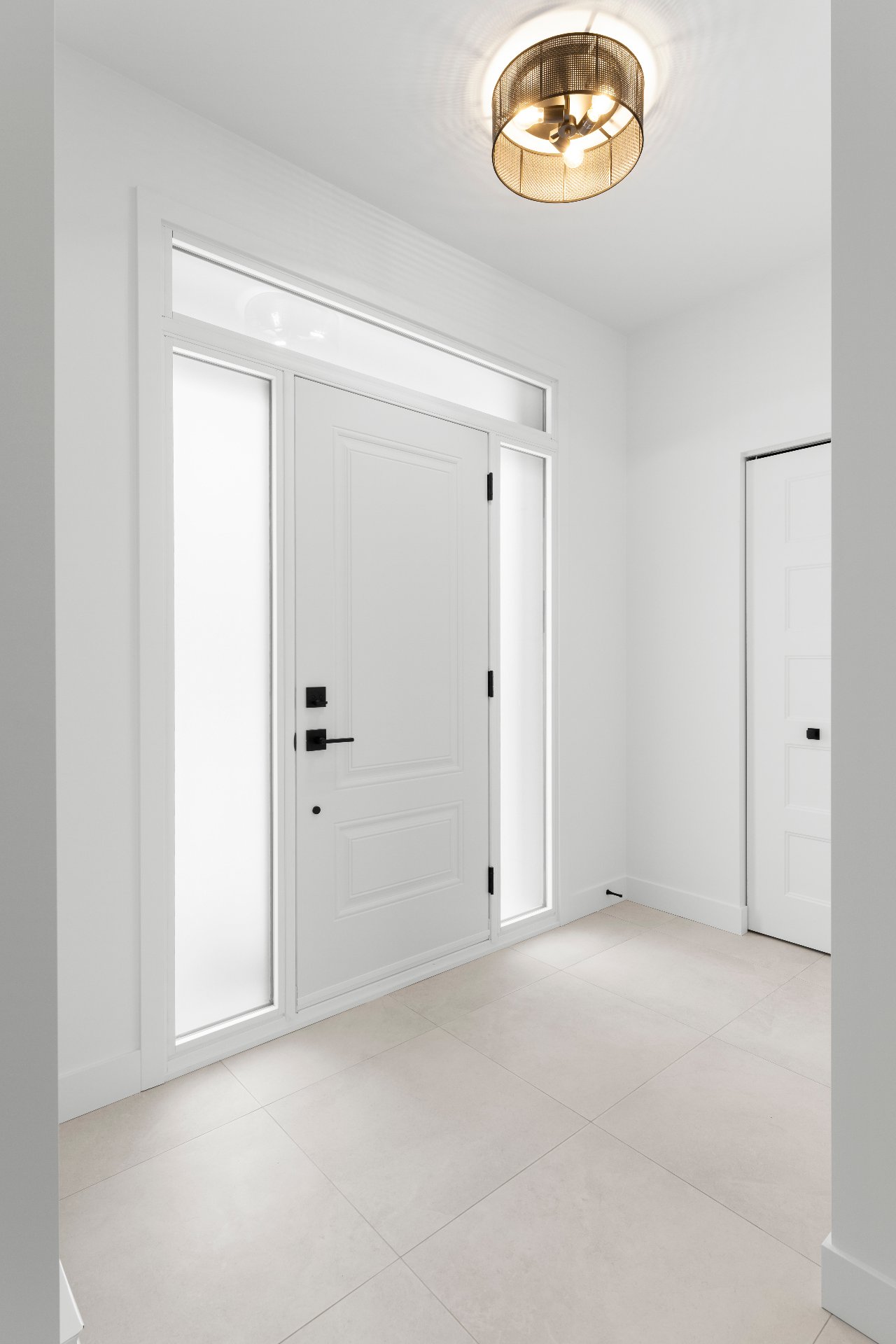
Living room
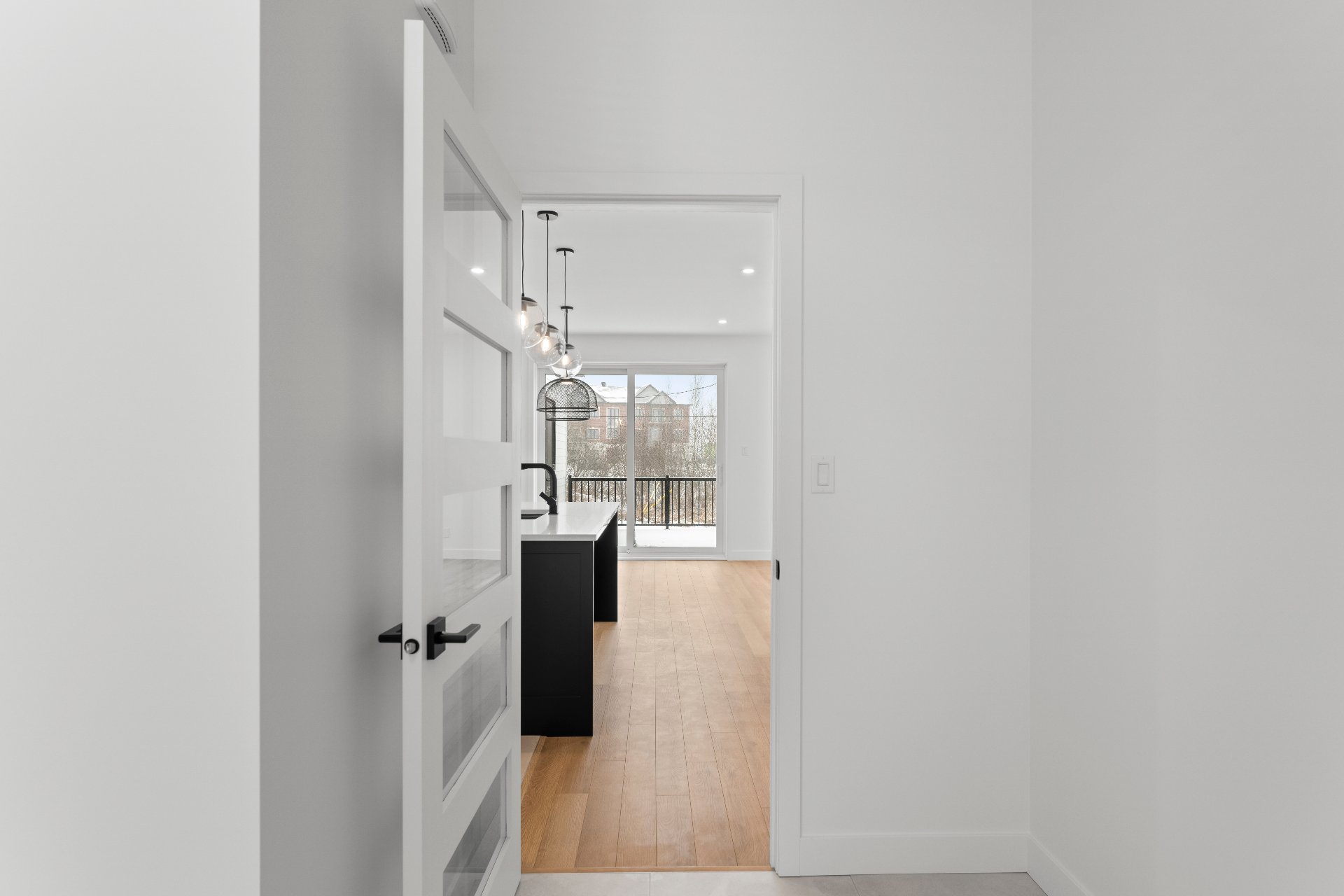
Bedroom
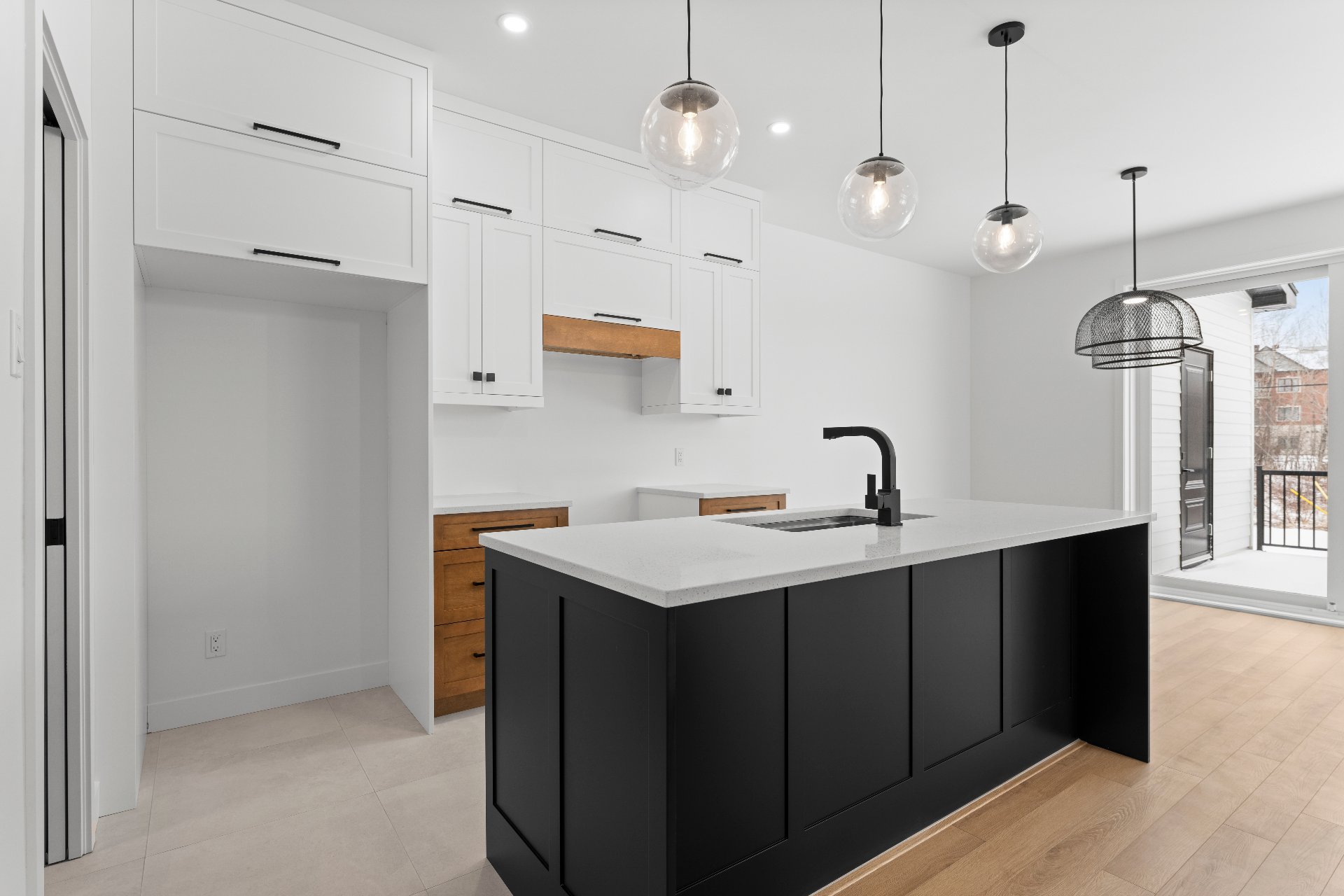
Ensuite bathroom
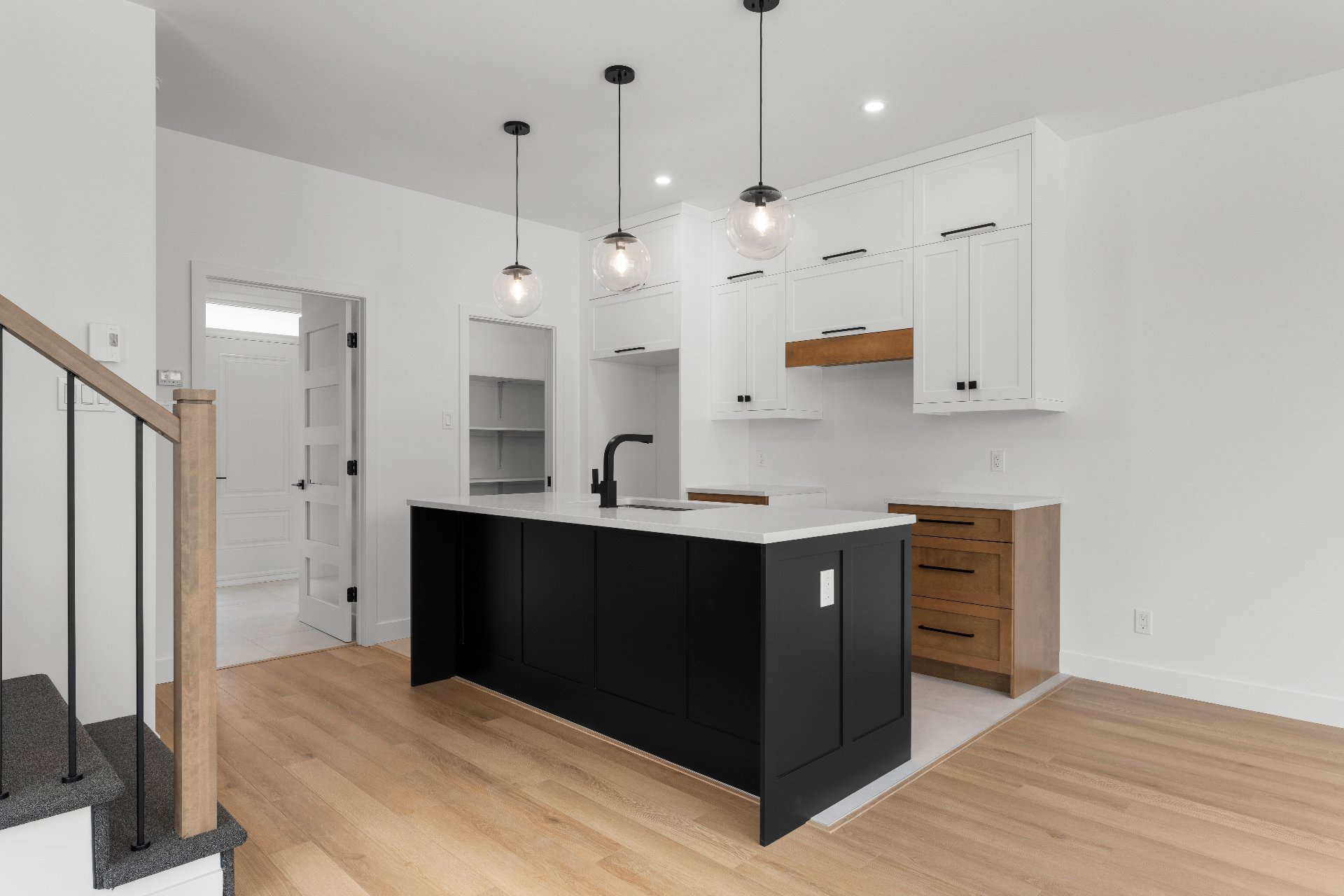
Bathroom
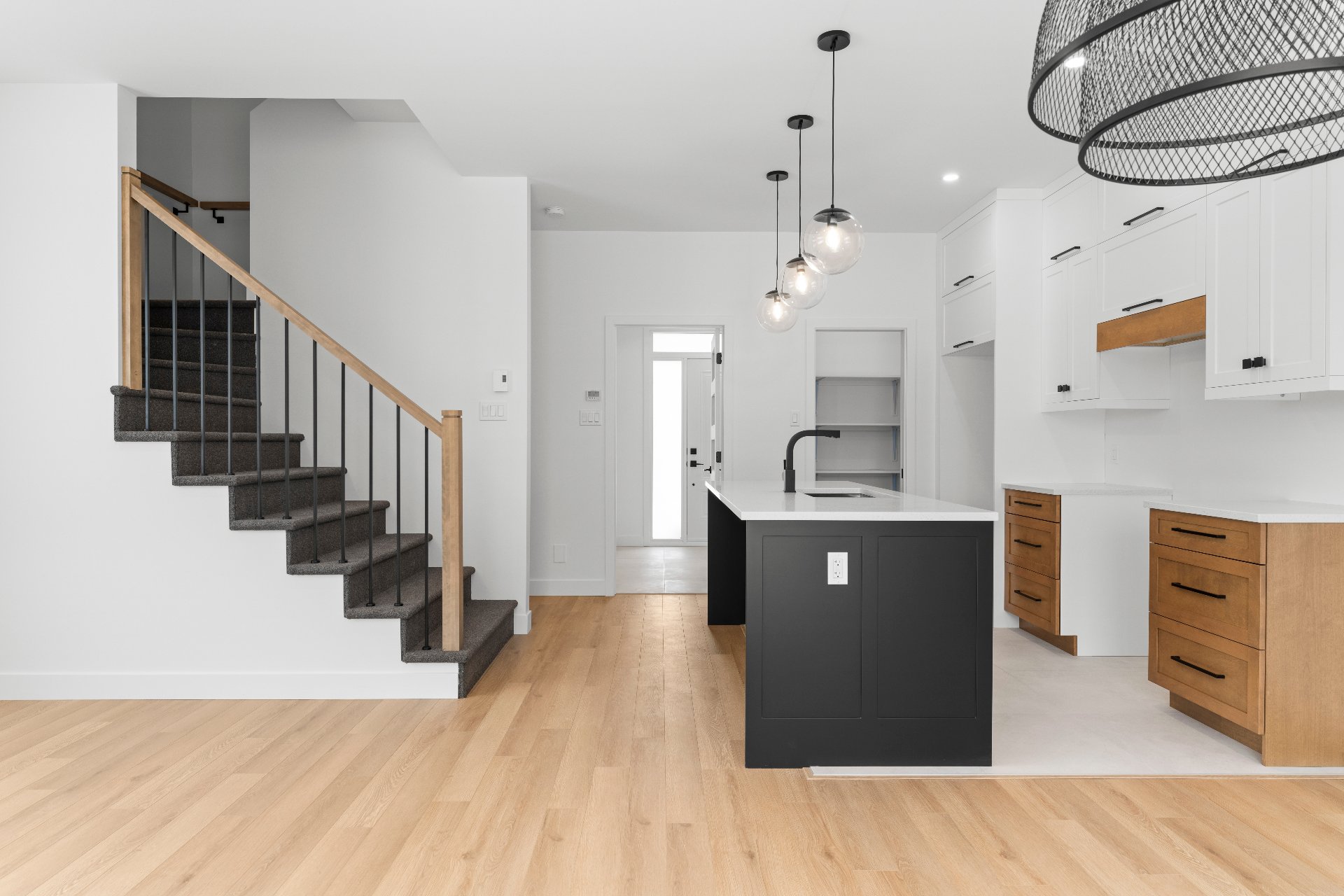
Bathroom
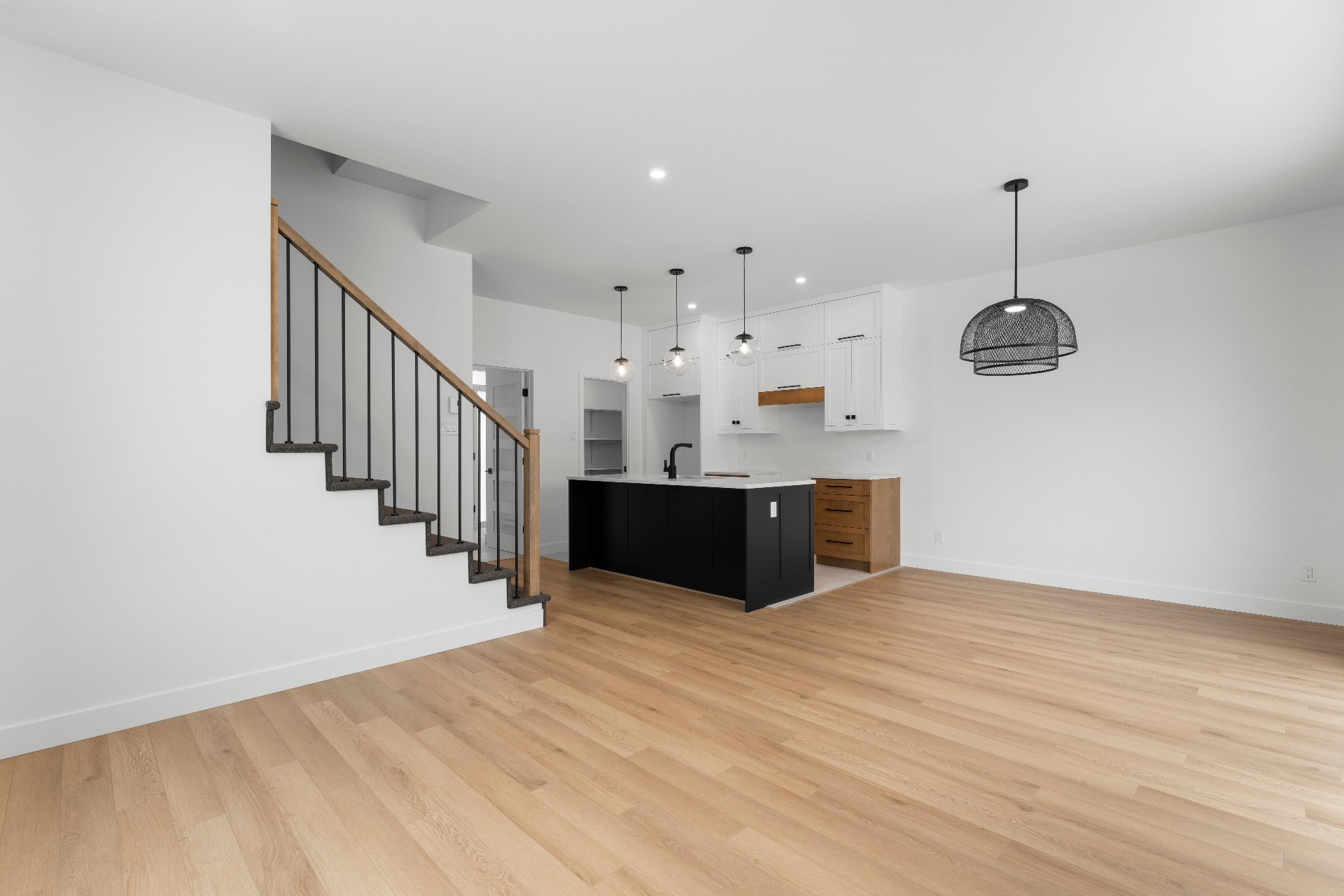
Staircase
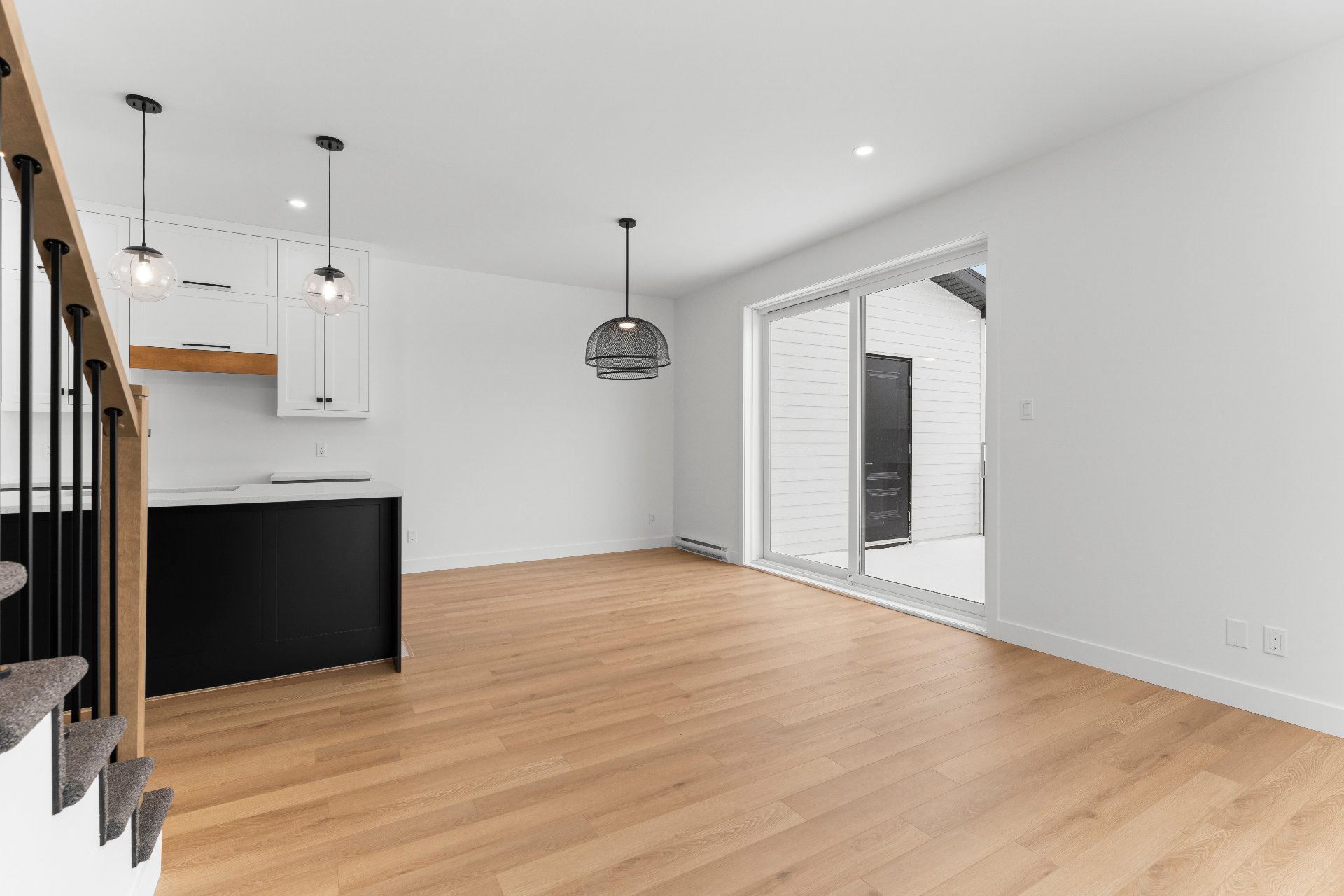
Washroom
|
|
Description
Discover this stunning modern property in the highly sought-after Equestrian District! Featuring a bright open-concept space with a modern kitchen, a cozy living room, and three upstairs bedrooms, one of which includes a walk-in closet and its own bathroom. Enjoy a second elegant bathroom and a large lot with no rear neighbors, perfect for peace and quiet. Close to amenities, this home is a rare opportunity. Contact us for a visit! info@lachancedesormeaux.com
Discover this superb modern property in the heart of the
coveted Equestrian District!
This turnkey home will charm you from the moment you step
inside with its open-concept living space bathed in natural
light. The kitchen, a true centerpiece, features a large
island, a walk-in pantry, and seamlessly extends into a
spacious dining area and a welcoming living room. A
cleverly located powder room on a half-level adds a
practical touch.
Upstairs, three bedrooms await, including a master bedroom
with a spacious walk-in closet and its own bathroom. The
second bathroom combines design and comfort with an elegant
ceramic and glass shower, along with a bathtub perfect for
relaxation.
The exterior is equally impressive: a vast, private lot
with no rear neighbors, offering a peaceful setting for
your outdoor moments. The attached garage adds practical
functionality.
Close to all essential amenities--daycare, schools, grocery
stores, bike paths, and more--this property combines modern
living with an ideal location. Don't miss this rare
opportunity in a quiet and friendly neighborhood. Contact
us today to schedule your visit!
coveted Equestrian District!
This turnkey home will charm you from the moment you step
inside with its open-concept living space bathed in natural
light. The kitchen, a true centerpiece, features a large
island, a walk-in pantry, and seamlessly extends into a
spacious dining area and a welcoming living room. A
cleverly located powder room on a half-level adds a
practical touch.
Upstairs, three bedrooms await, including a master bedroom
with a spacious walk-in closet and its own bathroom. The
second bathroom combines design and comfort with an elegant
ceramic and glass shower, along with a bathtub perfect for
relaxation.
The exterior is equally impressive: a vast, private lot
with no rear neighbors, offering a peaceful setting for
your outdoor moments. The attached garage adds practical
functionality.
Close to all essential amenities--daycare, schools, grocery
stores, bike paths, and more--this property combines modern
living with an ideal location. Don't miss this rare
opportunity in a quiet and friendly neighborhood. Contact
us today to schedule your visit!
Inclusions: Central vacuum, wall-mounted air conditioning, air exchanger, light fixtures, and outdoor shed on the gallery.
Exclusions : Unfinished basement
| BUILDING | |
|---|---|
| Type | Two or more storey |
| Style | Semi-detached |
| Dimensions | 33.8x22 P |
| Lot Size | 11307 PC |
| EXPENSES | |
|---|---|
| Municipal Taxes (2024) | $ 3506 / year |
| School taxes (2024) | $ 42 / year |
|
ROOM DETAILS |
|||
|---|---|---|---|
| Room | Dimensions | Level | Flooring |
| Hallway | 8.8 x 4.11 P | Ground Floor | |
| Kitchen | 10.2 x 8.2 P | Ground Floor | |
| Dining room | 10.1 x 9 P | Ground Floor | |
| Living room | 12.8 x 11.7 P | Ground Floor | |
| Washroom | 7.5 x 5.6 P | Ground Floor | |
| Laundry room | 8.8 x 5.6 P | Ground Floor | |
| Primary bedroom | 12.7 x 11.5 P | 2nd Floor | |
| Bathroom | 8.10 x 5.5 P | 2nd Floor | |
| Bedroom | 11.7 x 9.0 P | 2nd Floor | |
| Bedroom | 10.2 x 9 P | 2nd Floor | |
| Bathroom | 8.10 x 5.3 P | 2nd Floor | |
| Family room | 28.5 x 15.8 P | Basement | |
| Storage | 11.2 x 7 P | Basement | |
|
CHARACTERISTICS |
|
|---|---|
| Driveway | Asphalt |
| Roofing | Asphalt shingles |
| Proximity | Bicycle path, Cegep, Daycare centre, Elementary school, High school, Highway, Park - green area, Public transport, University |
| Equipment available | Central vacuum cleaner system installation, Ventilation system |
| Heating energy | Electricity |
| Topography | Flat |
| Parking | Garage, Outdoor |
| Sewage system | Municipal sewer |
| Water supply | Municipality |
| Foundation | Poured concrete |
| Zoning | Residential |
| Garage | Single width |
| Basement | Unfinished |