Overview
| Liveable | 102.3 MC |
|---|---|
| Total Rooms | 13 |
| Bedrooms | 3 |
| Bathrooms | 1 |
| Powder Rooms | 0 |
| Year of construction | 2023 |
Building
| Type | Bungalow |
|---|---|
| Style | Detached |
| Lot Size | 8744.6 MC |
Expenses
| Municipal Taxes (2025) | $ 3424 / year |
|---|---|
| School taxes (2025) | $ 248 / year |
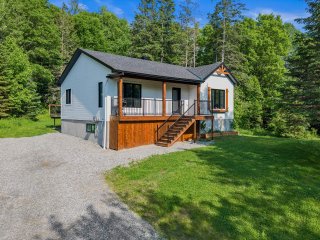 Aerial photo
Aerial photo  Hallway
Hallway  Living room
Living room  Living room
Living room 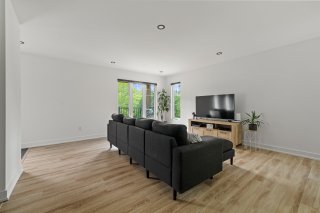 Living room
Living room 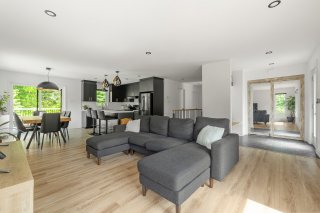 Living room
Living room 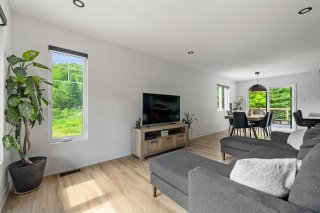 Living room
Living room  Dining room
Dining room 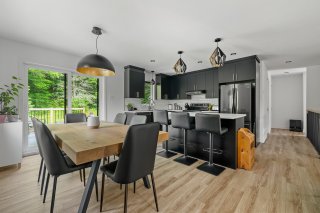 Dining room
Dining room 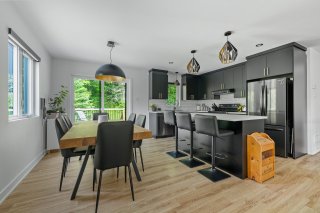 Dining room
Dining room  Kitchen
Kitchen 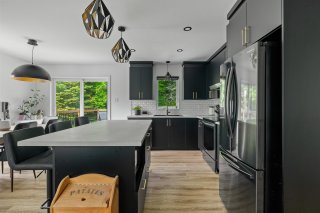 Kitchen
Kitchen  Kitchen
Kitchen  Kitchen
Kitchen  Overall View
Overall View  Primary bedroom
Primary bedroom  Primary bedroom
Primary bedroom  Walk-in closet
Walk-in closet  Bedroom
Bedroom  Bathroom
Bathroom  Bathroom
Bathroom  Bathroom
Bathroom  Family room
Family room  Family room
Family room 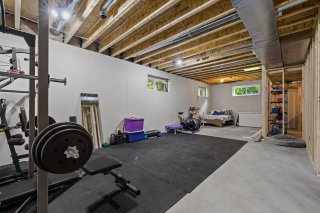 Other
Other 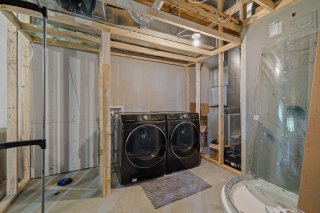 Laundry room
Laundry room  Bedroom
Bedroom  Balcony
Balcony  Backyard
Backyard  Backyard
Backyard  Backyard
Backyard  Backyard
Backyard  Aerial photo
Aerial photo 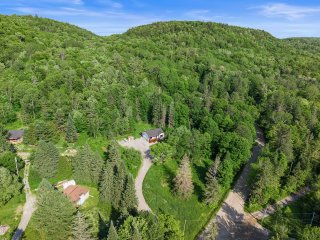 Aerial photo
Aerial photo  Aerial photo
Aerial photo  Frontage
Frontage  Frontage
Frontage 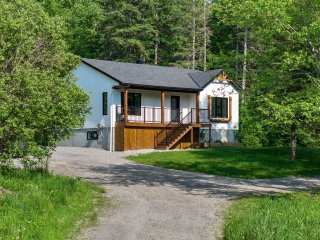
Exceptional property nestled on 2 acres of land, with no neighbors behind. This 2023 construction offers 3 bedrooms (possibility of a 4th in the basement), a full bathroom + plumbing rough-in to add a second, as well as a large basement offering many options depending on your needs. Large functional kitchen with central island. Enjoy a master bedroom with walk-in closet and modern bathroom (heated floors). The property features a large terrace surrounded by nature, as well as several parking spaces (possibility of building a garage). Just steps away from all amenities!
+ Bright 1,101 square foot property
+ Private 94,126 square foot lot (no rear neighbors)
+ Built in 2023
+ 3 bedrooms (possibility of adding 2 more in the basement)
+ 1 bathroom (rough-in for 2nd in the basement)
+ Large living room with lots of windows
+ Spacious master bedroom with large walk-in closet
+ Modern bathroom (with heated floors)
+ Lots of storage space
+ Elegant and functional kitchen with central island
+ Large basement space that can be used according to your
needs
+ Parking space for more than 10 cars (possibility of
building a garage)
+ Spacious terrace surrounded by nature
+ Close to all Perkins services:
+ Minutes from cafés, restaurants, pharmacies, grocery
stores, convenience stores, and the new fire station
+ Close to Sportium Val-Des-Monts, a yoga center, baseball
stadium, veterinary clinic, and several parks
+ Quick access to Route 366
+ Caverne Laflèche by Arbraska: high-altitude adventure and
underground exploration
+ Nakkertok Park: wooded trails perfect for hiking and
snowshoeing
+ Numerous trails for snowmobiling, walking, and snowshoeing
+ Municipal beach on Lake St-Pierre
+ Le Sorcier Golf Club
French-language elementary schools:
École de la Colline
École du Sommet
École l'Équipage
French-language high schools:
École secondaire du Versant
École polyvalente Nicolas-Gatineau
English-language elementary school:
Chelsea Elementary
English-language secondary school:
Philemon/Hadley
+ 25 minutes from Ottawa!
Inclusions : Furnace, water heater, air exchanger, dishwasher.
Exclusions : N/A
| Room | Dimensions | Level | Flooring |
|---|---|---|---|
| Hallway | 8 x 6 P | Ground Floor | Ceramic tiles |
| Living room | 15.4 x 15.2 P | Ground Floor | Floating floor |
| Dining room | 11.6 x 8.6 P | Ground Floor | Floating floor |
| Kitchen | 11.8 x 8.8 P | Ground Floor | Floating floor |
| Bathroom | 11.4 x 7.9 P | Ground Floor | Ceramic tiles |
| Bedroom | 11.4 x 9.9 P | Ground Floor | Floating floor |
| Primary bedroom | 12.3 x 11.11 P | Ground Floor | Floating floor |
| Walk-in closet | 8 x 5.5 P | Ground Floor | Floating floor |
| Other | 4.5 x 2.4 P | Basement | Concrete |
| Laundry room | 11.11 x 9.3 P | Basement | Concrete |
| Laundry room | 11.11 x 9.8 P | Basement | Concrete |
| Family room | 35.2 x 14.4 P | Basement | Concrete |
| Bedroom | 11.1 x 10.8 P | Basement | Concrete |
| Basement | 6 feet and over, Partially finished |
|---|---|
| Heating system | Air circulation, Radiant |
| Proximity | Alpine skiing, ATV trail, Cross-country skiing, Elementary school, Park - green area, Snowmobile trail |
| Water supply | Artesian well |
| Roofing | Asphalt shingles |
| Equipment available | Central air conditioning, Ventilation system |
| Window type | Crank handle, French window, Sliding |
| Driveway | Double width or more, Not Paved |
| Heating energy | Electricity |
| Topography | Flat, Sloped |
| Landscaping | Landscape |
| Distinctive features | No neighbours in the back, Wooded lot: hardwood trees |
| Parking | Outdoor |
| Foundation | Poured concrete |
| Sewage system | Purification field, Septic tank |
| Windows | PVC |
| Zoning | Residential |
| Bathroom / Washroom | Seperate shower |