1308 Rue du Vallon, Sainte-Julienne, QC J0K2T0 $434,000
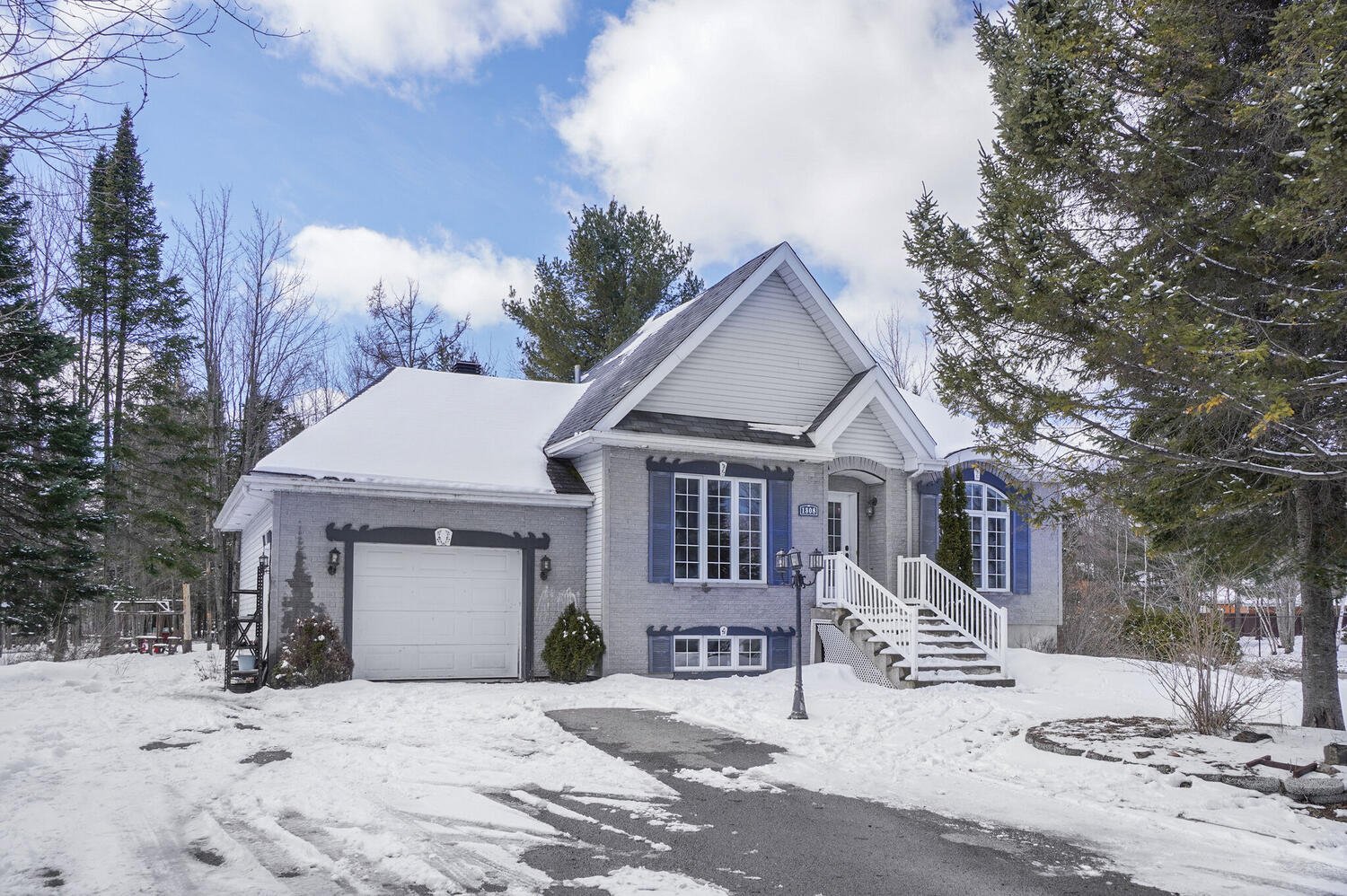
Frontage

Frontage
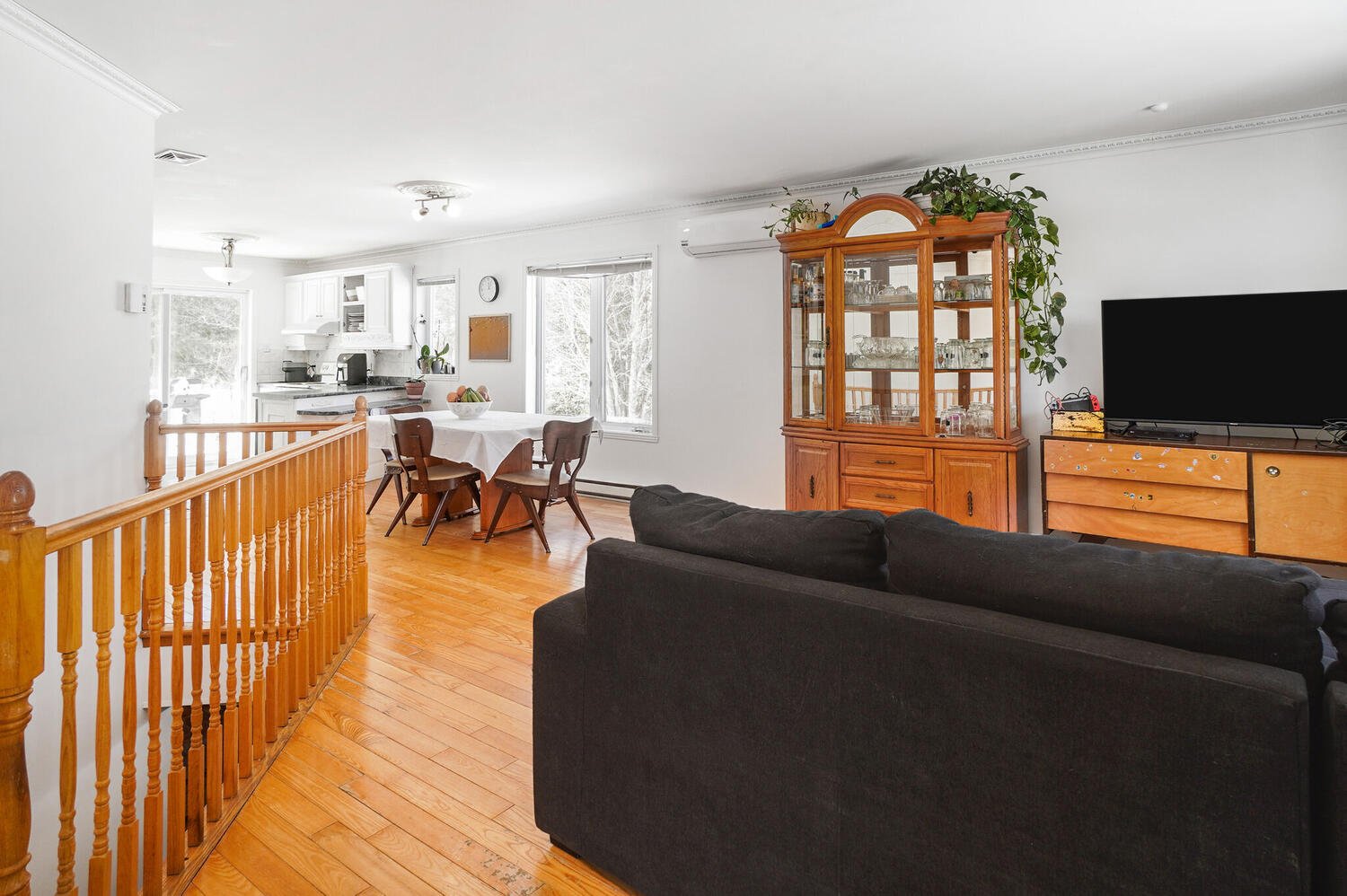
Living room
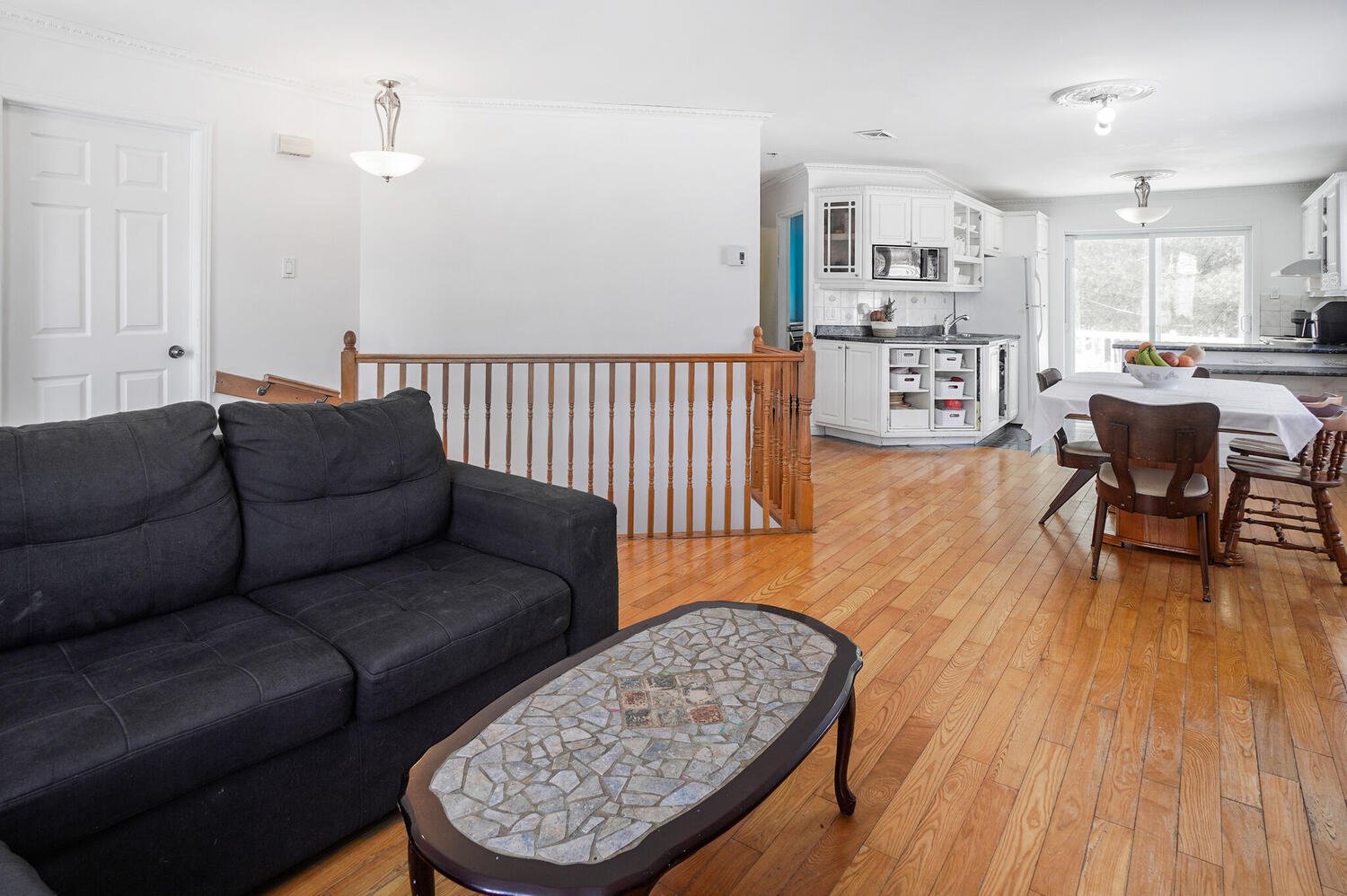
Living room
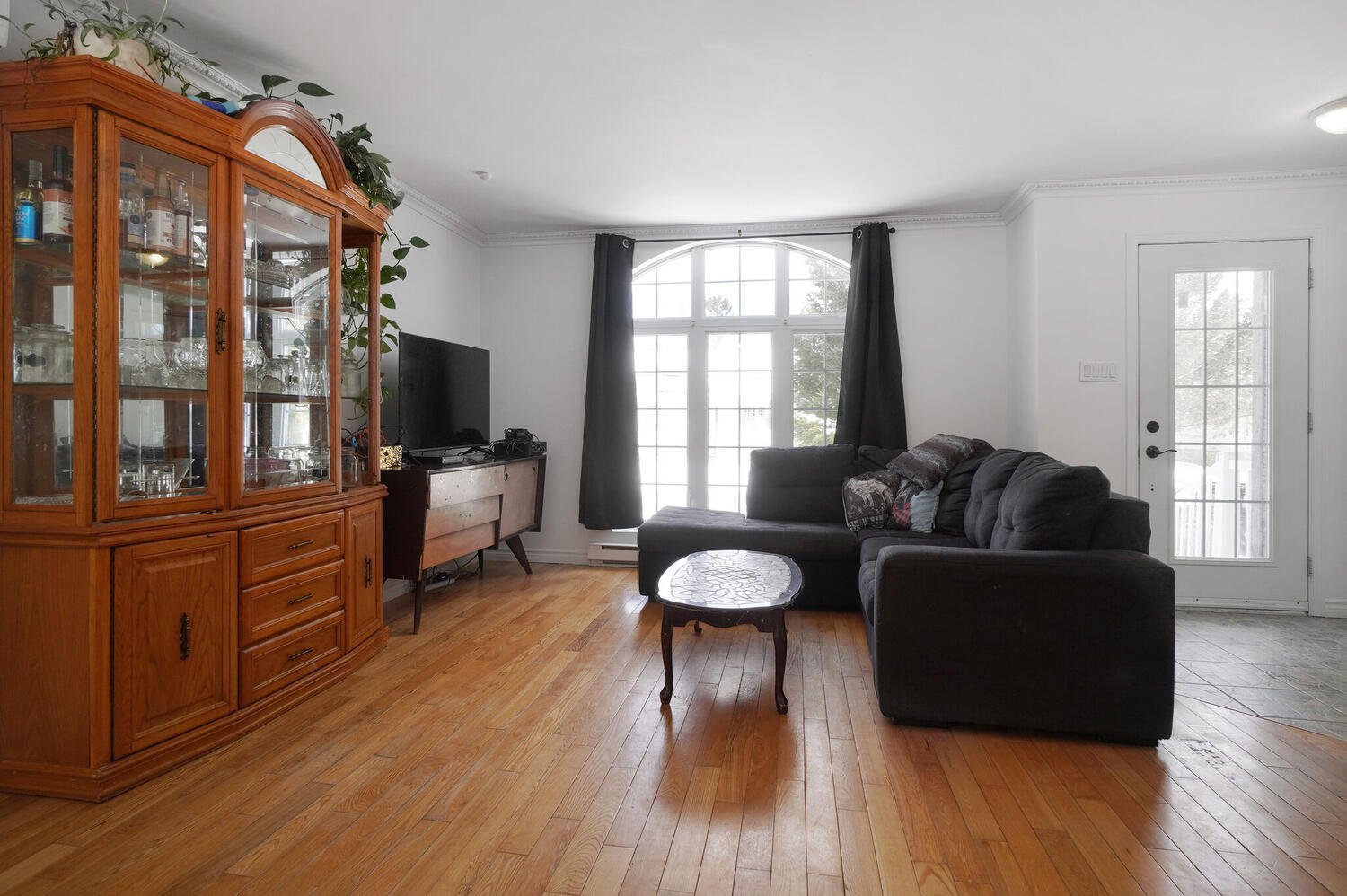
Living room
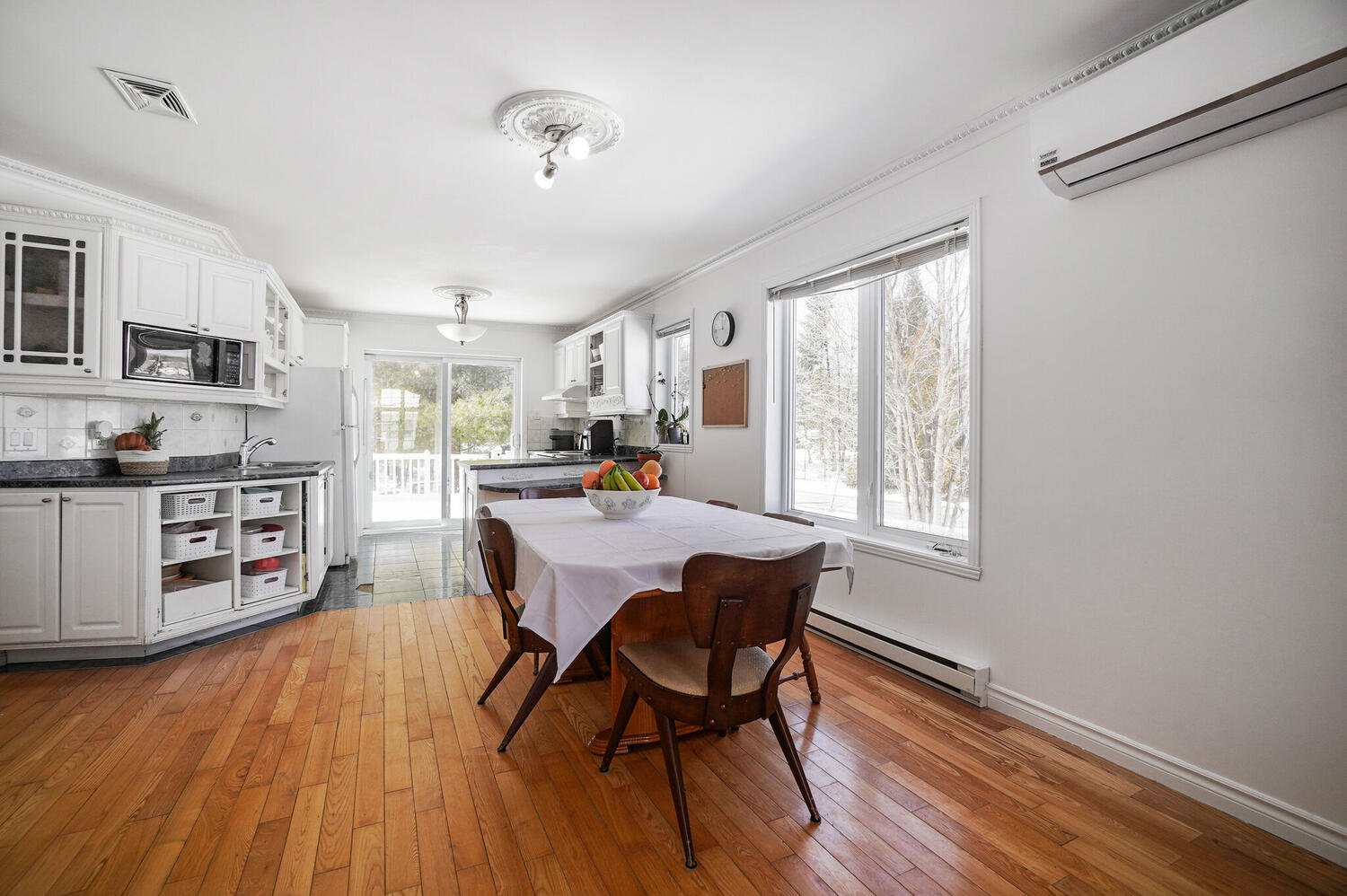
Dining room
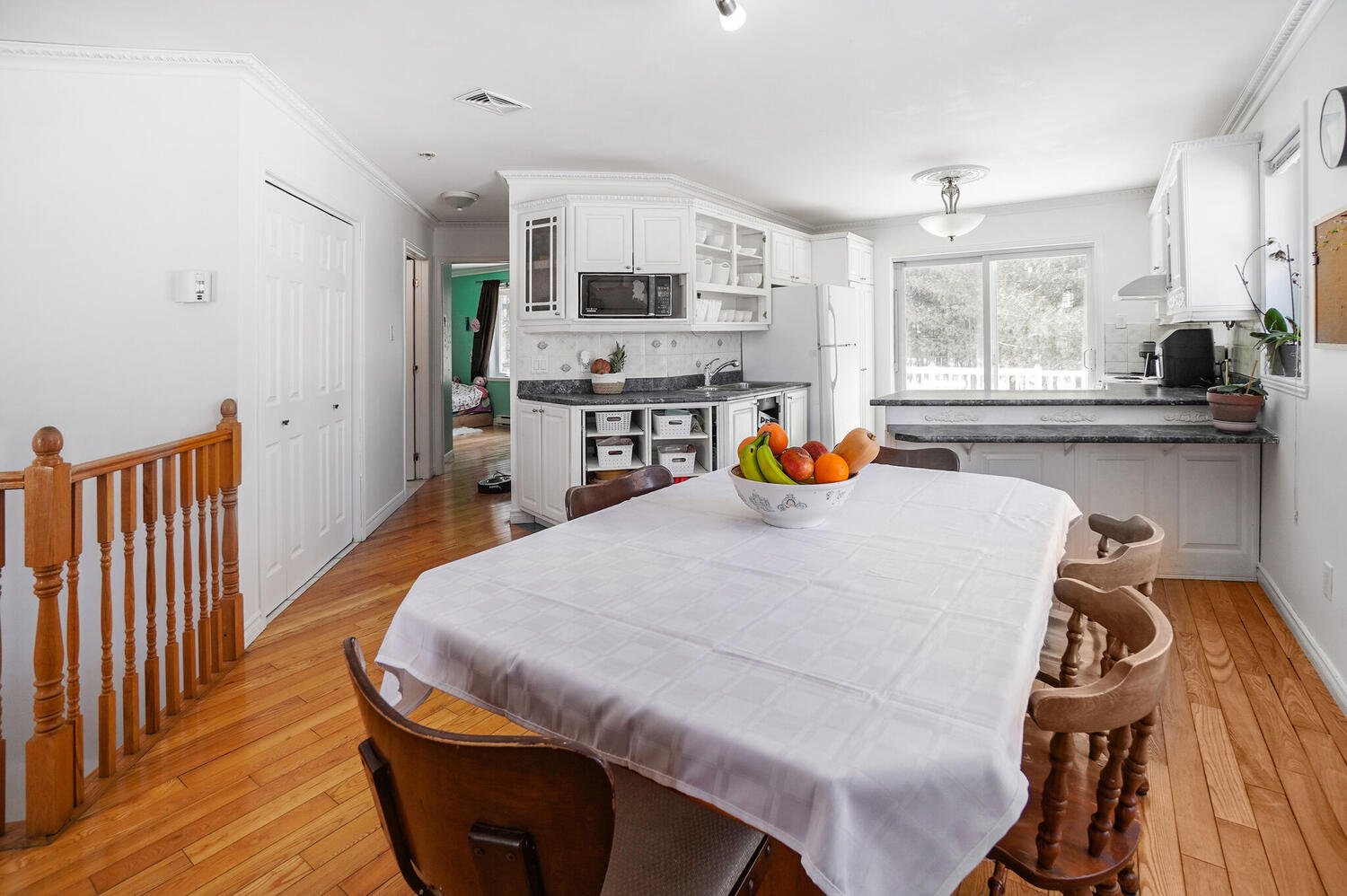
Dining room

Kitchen
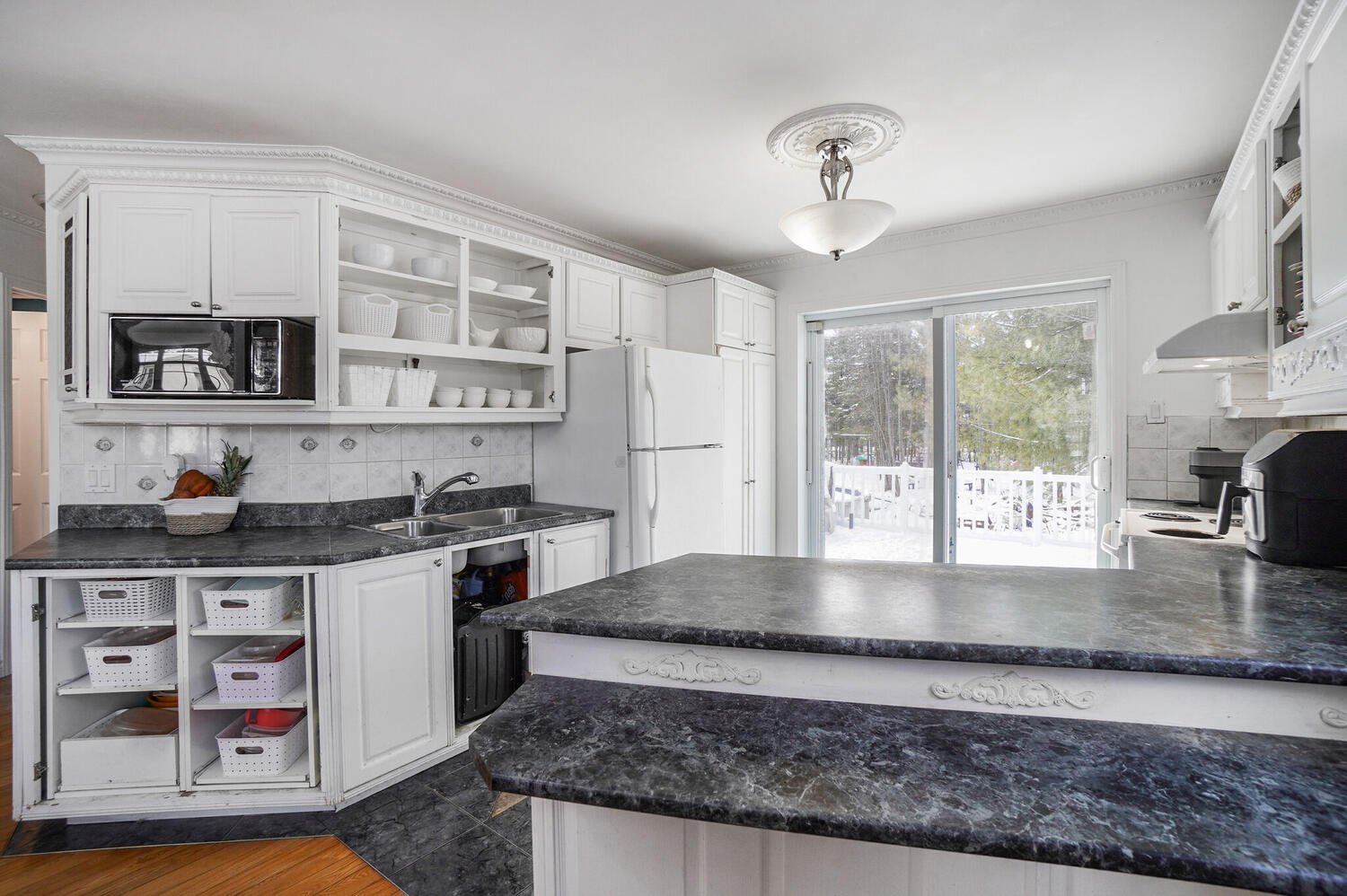
Kitchen
|
|
Sold
Description
Located on a sought-after street corner in Sainte-Julienne, right next to Patenaude Park, this bright property offers 3 bedrooms on the same floor and a 4th in the basement, with an open concept combining the kitchen, living room and dining room. Two bathrooms (one to be finished), family room, single garage, asphalt driveway for 4 cars. 16,310 sq ft lot with an above-ground pool and terrace. Surrounded by forests, lakes and trails, it will appeal to outdoor lovers, between hiking, kayaking and nature as far as the eye can see.
Located in a sought-after area of Sainte-Julienne, this
charming corner property will charm you with its warm
style, abundant light, and exceptional location, directly
across from Patenaude Park. The ceramic tiled entrance hall
leads to an open living area, where the living and dining
rooms with wood floors unite with a functional ceramic
tiled kitchen, with a patio door opening onto the rear
terrace. Three spacious bedrooms upstairs (wood floors) and
a fourth bedroom in the basement (ceramic flooring) offer
all the space a family needs.
The master bathroom, full of character, features a corner
podium tub, a separate shower, an elegant antique-style
wooden vanity, and matching cabinetry. A second bathroom in
the basement remains to be finalized according to your
needs. The basement also includes a spacious family room,
ideal for movie nights or family games, as well as a large
multifunctional storage area. The single-width attached
garage, the four-car asphalt driveway, and the 16,310 sq ft
wooded and landscaped lot complete this pleasant living
environment. Enjoy the above-ground pool and terrace for
relaxing summers.
The location is a real asset: just steps from Domaine
Patenaude Park and near Patenaude Lake, you'll enjoy
immediate access to nature. The municipality has 16 parks
offering hiking trails, playgrounds, and rest areas.
Families will appreciate the proximity of several
elementary schools, Havre Jeunesse high school, daycares,
as well as all essential services : grocery stores,
pharmacy, hardware store, restaurants, library, etc.--all
accessible in less than 5 minutes.
Outdoor enthusiasts will be delighted to have free access
to the trails of the Beauréal Nature Reserve, while Dorwin
Falls in Rawdon, the trails of Parc Nature, and the
Montcalm ski resort are just minutes away. Sainte-Julienne
also stands out for its population growth, its friendly and
safe atmosphere, and its unparalleled quality of life.
Offering an ideal balance between family life, nature, and
proximity to major roads, this property is perfect for
establishing your primary residence or cottage, less than
50 km from Montreal. A little corner of paradise awaits you
here, between wooded areas and modernity.
charming corner property will charm you with its warm
style, abundant light, and exceptional location, directly
across from Patenaude Park. The ceramic tiled entrance hall
leads to an open living area, where the living and dining
rooms with wood floors unite with a functional ceramic
tiled kitchen, with a patio door opening onto the rear
terrace. Three spacious bedrooms upstairs (wood floors) and
a fourth bedroom in the basement (ceramic flooring) offer
all the space a family needs.
The master bathroom, full of character, features a corner
podium tub, a separate shower, an elegant antique-style
wooden vanity, and matching cabinetry. A second bathroom in
the basement remains to be finalized according to your
needs. The basement also includes a spacious family room,
ideal for movie nights or family games, as well as a large
multifunctional storage area. The single-width attached
garage, the four-car asphalt driveway, and the 16,310 sq ft
wooded and landscaped lot complete this pleasant living
environment. Enjoy the above-ground pool and terrace for
relaxing summers.
The location is a real asset: just steps from Domaine
Patenaude Park and near Patenaude Lake, you'll enjoy
immediate access to nature. The municipality has 16 parks
offering hiking trails, playgrounds, and rest areas.
Families will appreciate the proximity of several
elementary schools, Havre Jeunesse high school, daycares,
as well as all essential services : grocery stores,
pharmacy, hardware store, restaurants, library, etc.--all
accessible in less than 5 minutes.
Outdoor enthusiasts will be delighted to have free access
to the trails of the Beauréal Nature Reserve, while Dorwin
Falls in Rawdon, the trails of Parc Nature, and the
Montcalm ski resort are just minutes away. Sainte-Julienne
also stands out for its population growth, its friendly and
safe atmosphere, and its unparalleled quality of life.
Offering an ideal balance between family life, nature, and
proximity to major roads, this property is perfect for
establishing your primary residence or cottage, less than
50 km from Montreal. A little corner of paradise awaits you
here, between wooded areas and modernity.
Inclusions: Blinds, light fixtures, kitchen hood.
Exclusions : N/A
| BUILDING | |
|---|---|
| Type | Bungalow |
| Style | Detached |
| Dimensions | 0x0 |
| Lot Size | 1515.3 MC |
| EXPENSES | |
|---|---|
| Municipal Taxes (2025) | $ 2841 / year |
| School taxes (2025) | $ 229 / year |
|
ROOM DETAILS |
|||
|---|---|---|---|
| Room | Dimensions | Level | Flooring |
| Hallway | 7 x 5.11 P | Ground Floor | Ceramic tiles |
| Living room | 14.7 x 11.8 P | Ground Floor | Wood |
| Dining room | 12.1 x 11.8 P | Ground Floor | Wood |
| Kitchen | 11.6 x 10.7 P | Ground Floor | Ceramic tiles |
| Primary bedroom | 14.7 x 12.11 P | Ground Floor | Wood |
| Bedroom | 11.5 x 9.4 P | Ground Floor | Wood |
| Bedroom | 10.5 x 10.7 P | Ground Floor | Wood |
| Bathroom | 15 x 8.7 P | Ground Floor | Ceramic tiles |
| Family room | 18.7 x 16.11 P | Basement | Ceramic tiles |
| Bedroom | 11.6 x 11.3 P | Basement | Ceramic tiles |
| Bathroom | 10.1 x 9.7 P | Basement | |
| Storage | 18 x 13.10 P | Basement | Ceramic tiles |
| Hallway | 11.5 x 10 P | Basement | |
|
CHARACTERISTICS |
|
|---|---|
| Basement | 6 feet and over, Finished basement |
| Pool | Above-ground |
| Heating system | Air circulation, Electric baseboard units |
| Proximity | Alpine skiing, ATV trail, Cross-country skiing, Daycare centre, Elementary school, High school, Park - green area, Snowmobile trail |
| Water supply | Artesian well |
| Driveway | Asphalt, Double width or more |
| Roofing | Asphalt shingles |
| Garage | Attached, Heated, Single width |
| Siding | Brick, Vinyl |
| Window type | Crank handle, French window |
| Heating energy | Electricity |
| Topography | Flat |
| Parking | Garage, Outdoor |
| Landscaping | Landscape |
| Distinctive features | No neighbours in the back, Other, Street corner, Wooded lot: hardwood trees |
| Foundation | Poured concrete |
| Sewage system | Purification field, Septic tank |
| Windows | PVC |
| Zoning | Residential |
| Bathroom / Washroom | Seperate shower |
| Equipment available | Ventilation system, Wall-mounted heat pump |